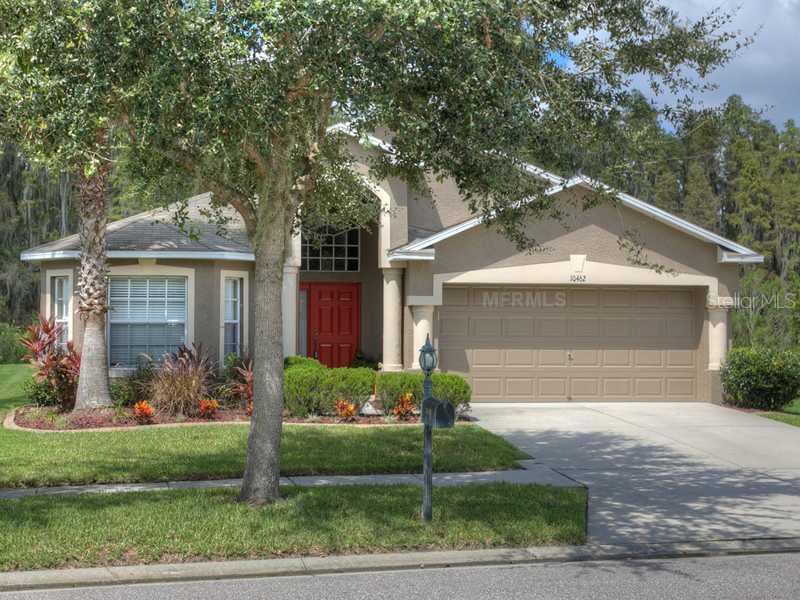
Photo 1 of 1
$200,000
Sold on 11/20/13
| Beds |
Baths |
Sq. Ft. |
Taxes |
Built |
| 4 |
3.00 |
1,881 |
$2,220 |
2004 |
|
On the market:
51 days
|
View full details, photos, school info, and price history
Gorgeous Lennar Jacaranda floor plan on a stunning pie-shaped conservation homesite. Four bedrooms with three full bathrooms. Solar heated pool. (The pool was added in 2007.) This home is impeccable and features wood laminate flooring in the entry, great room, dining room, kitchen and hallways. Ceramic tile in all three bathrooms. The kitchen is highlighted by solid wood cabinets and granite countertops, an under-mount stainless steel sink, upgraded faucet, convenient breakfast bar, newer stainlesssteel appliances to include Samsung French door refrigerator, smooth top range, built-in microwave oven and dishwasher. Also included in this home you will find recessed lighting, decorator paint, surround sound prewiring, ceiling fans throughout, blindsand curtains, a jack-n-jill bath between two of the bedrooms, a brick pavered entry, security system, irrigation system and more. The master suite features a sliding door to the pool/lanai, a large walk-in closet, double vanity, walk-in shower, garden tub and a private water closet. Sit out on the lanai and enjoy your sparkling pool and lovely conservation view. High-efficiency AC system installed in 2010. The exterior of the home was painted in 2012. The lush landscaping includes concrete edging around the flower beds. Excellent curb appeal. Pride of ownership is evident. Heritage Isles is an award winning master planned community featuring an 18-hole golf course, community pool, parks & other amenities located in the heart of New Tampa.
Listing courtesy of Pete Radeka, FLORIDA EXECUTIVE REALTY