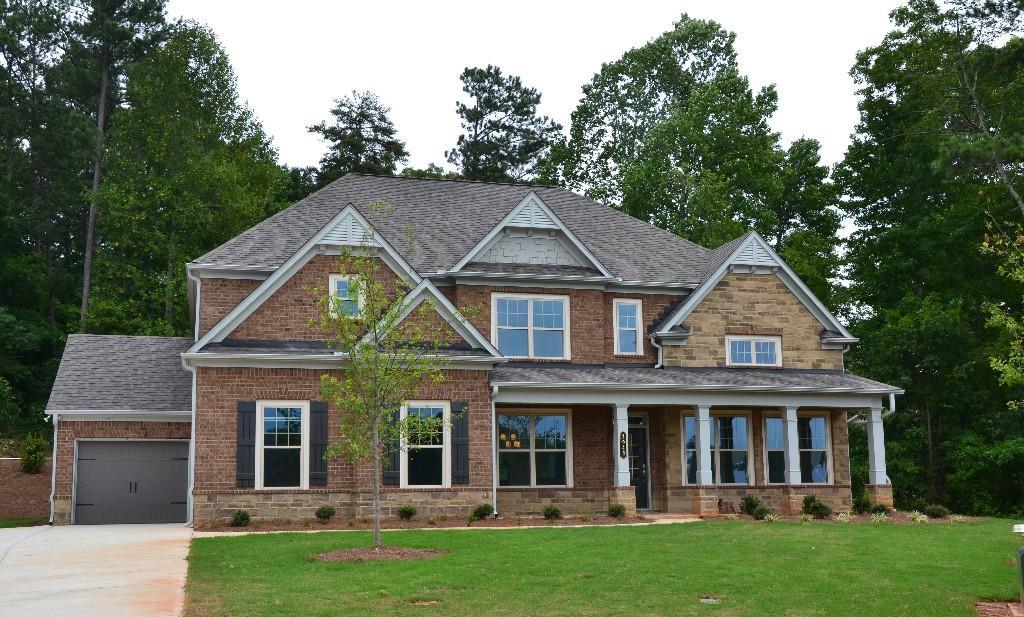
Photo 1 of 25
$399,900
Sold on 12/08/15
| Beds |
Baths |
Sq. Ft. |
Taxes |
Built |
| 5 |
4.00 |
3,932 |
0 |
2015 |
|
On the market:
161 days
|
View full details, photos, school info, and price history
This Aspen D plan features 5 spacious bedrooms & 4 full baths, 3 sides brick and 3 car garage. Relax outdoors with Lennar's Signature Outdoor Living Area with fireplace. Over-sized Master Suite with sitting room and a spa like bath. Chef's kitchen featuring stainless steel Electrolux appliances, 5 burner gas cooktop, vent hood, 42" upper cabinetry, granite countertops and tile backsplash. Family room with bookcases and stone fireplace. Bright open sunroom Hardwoods throughout main level. Also included is the NEXIA home automation package. Private wooded cul de sac lot.
Listing courtesy of ASI STAFF, About Sales, LLC