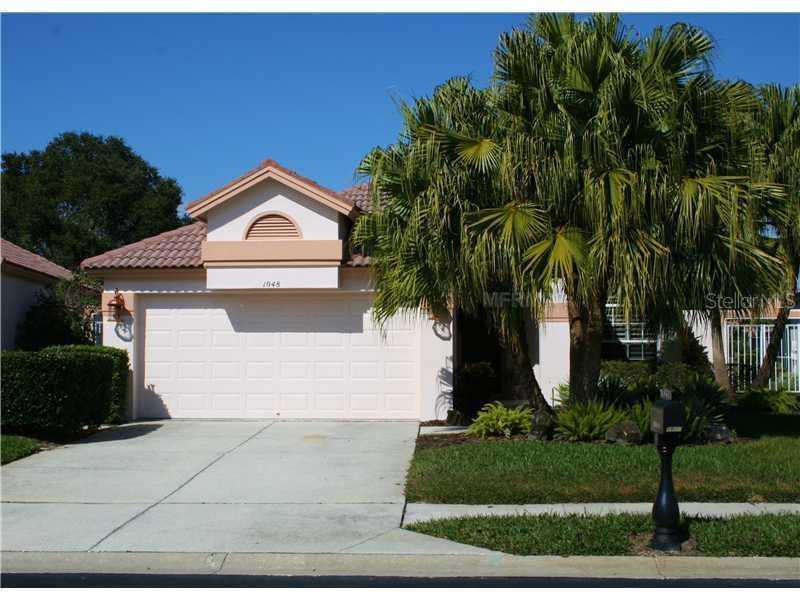
Photo 1 of 1
$380,000
Sold on 3/31/14
| Beds |
Baths |
Sq. Ft. |
Taxes |
Built |
| 3 |
2.00 |
1,971 |
$3,211 |
1990 |
|
On the market:
58 days
|
View full details, photos, school info, and price history
Model Perfect! Stunning, Maintenance Free Villa! Desirable 3 Bedroom, 2 Bath, 2 Car Garage w/ Birdcaged Pool Overlooking Panoramic Views of Golf Course & Peaceful Pond! Upgrades Include Lg 18x18 Travertine on the Diagonal Throughout, w/ exception of Upgraded Carpet in Bedrooms. White Plantation Shutters! Kitchen Features Newer Custom Cherry Cabinetry w/ Coffee Glaze, Granite Countertops and Backsplash, Top of the Line Wolf Smoothtop Range, Stainless Hood, Warming Drawer, Wall Convection Oven, & Microwave.Meile Dishwasher & Sub Zero Refrigerator w/ Wood Facing. Franke Undermount Sink & Garbage Disposal. Living Room/ Dining Room Combination w/ European Style Cast, Wood Burning Fireplace! Volume Ceilings! Spacious Master Retreat! Master Bath Features CustomMaple Cabinetry w/ Chocolate Glaze, Granite Countertops, Double Vanities, Oversized Air Tub with Hand Shower and Frameless Glass Walk In Shower. Built In Custom Cabinetry in Water Closet. Split Bedroom Plan. Newly Updated Guest Bathroom Features Furniture Grade Vanity w/ Granite Countertop, Walk In Frameless Glass Shower w/ Dual, Pulsating Shower Heads. Inside Laundry Room has Cherry Cabinetry w/ Bosch Washer & Dryer. Sliding Glass Doors Open to Newly Travertine Pavered Lanai! Desirable Salt System Heated Pool w/ Pebbletec Finish! Lushly Landscaped Backyard w/ Beautiful Fountain! Water Softener, Sec System! Located in 24 Hour Guard Gated Golf, Tennis, Dining Country Club Community! Great Location! Easy Commute to Airport, Schools & Beaches! Must See!
Listing courtesy of Sandee Dillon-Mooney, RE/MAX REALTEC GROUP INC