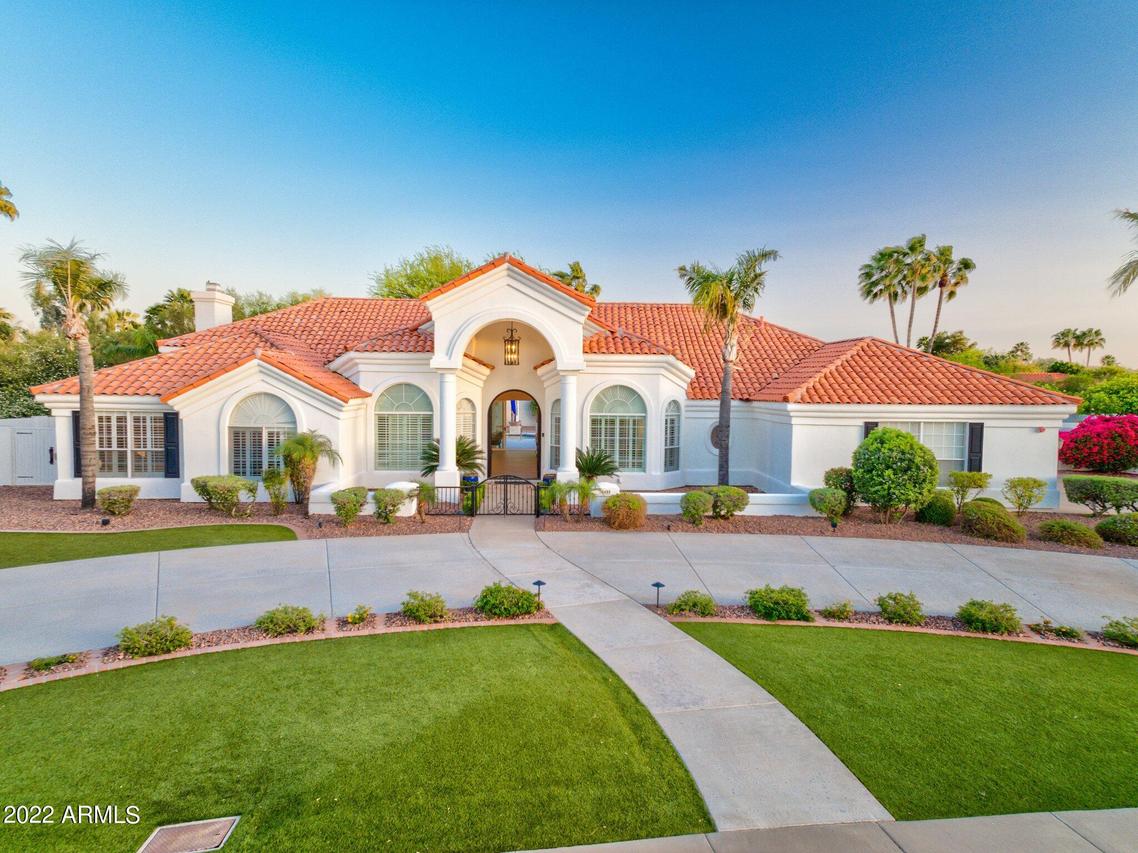
Photo 1 of 1
$2,114,429
Sold on 5/13/22
| Beds |
Baths |
Sq. Ft. |
Taxes |
Built |
| 4 |
3.00 |
3,681 |
$5,661 |
1989 |
|
On the market:
37 days
|
View full details, photos, school info, and price history
Wow, what a Great home! Soaring ceilings and a wall of glass (with views of the pool and spacious backyard) will greet you from the moment that you walk inside your new home. This is resort style living at its best: huge grass play area, sport court, outdoor BBQ island/grill, heated pool with water features, covered porch, poolside ramada, and nearly 2/3 acre of land with lots of privacy. Impressive ceiling heights throughout with beautiful architectural ceilings. Large rooms throughout. Open concept family room off the kitchen features soaring ceilings, a beautiful fireplace, wet bar, and wine cellar. The kitchen is spacious and has a center island and an eat in area with beautiful backyard views! The large master suite is a true sanctuary, the perfect place to relax. The master suite bathroom is impressive and features a large glass shower. Adjacent is a good size soaking tub with corner windows. Separate vanity areas and toilet room. Great size walk-in closet with closet organizers and the tall ceiling has a skylight for natural light.
Adjacent to the master bedroom is bedroom 2, which has a walk-in closet and full access to a full bathroom and perfect if you have a young child who you want close to you (if not it would make a great office). This home is a split floor plan - perfect if you want some separation from the kids. The other side of the home features bedroom 3 (currently used as the kid's playroom), and the 4th bedroom is currently used as an office (the former owner used it as an exercise room, thus the mirrors on one wall). There is a full bathroom adjacent to bedrooms 3 & 4 that affords outside pool access.
All bedrooms are spacious, lots of glass and have tall ceilings.
Adjacent to bedroom 4 is a media room which could alternatively be used for nearly any purpose.
Side loaded 3+ car garage with custom closets, and there is an area for the outdoor refrigerator.
Double RV gate access to an area used for gardening and storage.
The sheer size of the backyard is Amazing!!
Nice mature landscaping that is well maintained.
The circle driveway provides a commanding and impressive street view.
Very private lot as no neighbor on West side, and neighbor on East side is hardly noticeable given the configuration of the homes and large lots at The Estates.
Many updates and upgrades in 2016: roof, ACs, hot water heaters, flooring, bathrooms, kitchen and more.
2019/2020: full interior and exterior painting.
The Estates is a private gated subdivision located inside Scottsdale Ranch and it has its own set of tennis courts and a community center. Residents still have full access to all of the amenities offered at Scottsdale Ranch.
The home across the street backs up to Shea and it recently sold for nearly 3m.
Homes at The Estates rarely come up for sale, especially a home like this with so many great features - this home won't last long!!
Listing courtesy of Bruce Swift, RE/MAX Fine Properties