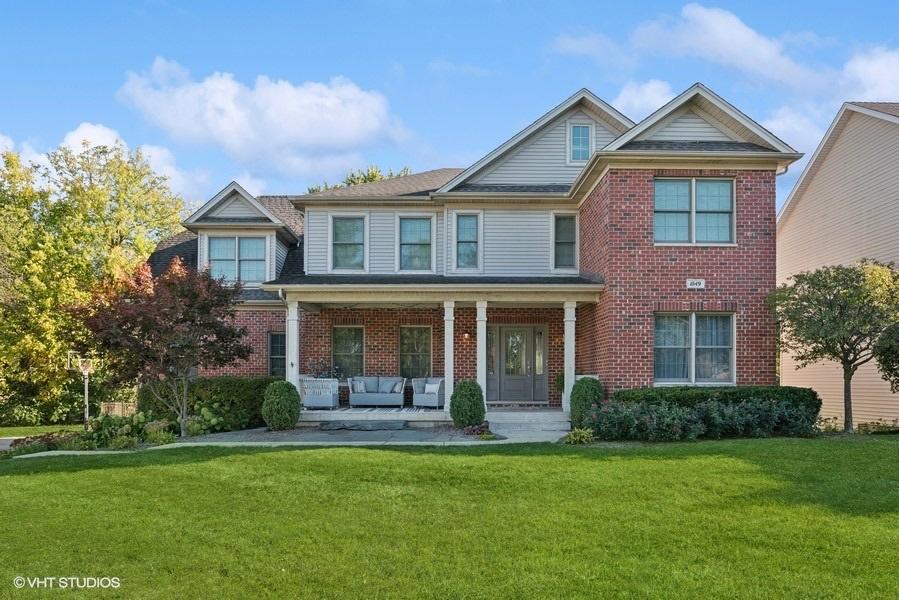
Photo 1 of 46
$1,100,000
Sold on 8/07/25
| Beds |
Baths |
Sq. Ft. |
Taxes |
Built |
| 5 |
3.10 |
3,450 |
$16,091.84 |
2006 |
|
On the market:
111 days
|
View full details, photos, school info, and price history
Welcome to this beautifully updated brick & cedar home with over 3400 square feet of living space, featuring an open floor plan, abundant natural light and inviting curb appeal! Hardwood floors, expansive windows, crown molding, tray ceilings, and new light fixtures give this home an updated, polished appearance. The newly renovated kitchen features white cabinets, top-of-the-line GE Cafe appliances, custom tile and quartz countertops. The eating area and family room are tied together by a new custom wet bar, and lead out to the back deck and spacious patio, ideal for entertaining. The rear of the property is wooded, offering privacy and a scenic view. The family room is highlighted by the stone gas fireplace and neutral decor. A gorgeous dining room, featuring a dry bar, is enhanced by a stunning tray ceiling and white wainscoting. Wainscoting continues in the office, which is currently used as a sitting room and opens with French doors to the front foyer. The large foyer also leads to the formal living room and an updated powder room with shiplap and new vanity. The laundry room, complete with shelving and a laundry sink, connects the 3-car heated garage to an entryway that conveniently leads to the kitchen. The second floor of the home features five large bedrooms, including an incredible fifth bedroom that currently serves as a den/office space. The primary bedroom, with beautiful windows facing the wooded rear of the property, offers abundant closet space and an en-suite complete with a separate shower, soaking tub and a double vanity where light fills the space! The second and third bedrooms are connected by a Jack & Jill bathroom, and the fourth and fifth bedrooms are also conveniently accessible to a shared bath. The lower level of the home offers plentiful storage space, a workshop area, and high ceilings. This beautiful neighborhood, located in the highly coveted Glenbard West School District, is an idealic street just two miles from downtown Glen Ellyn. This property is also easily accessible to Route 64 and Route 355.
Listing courtesy of Holley Kedzior, Compass