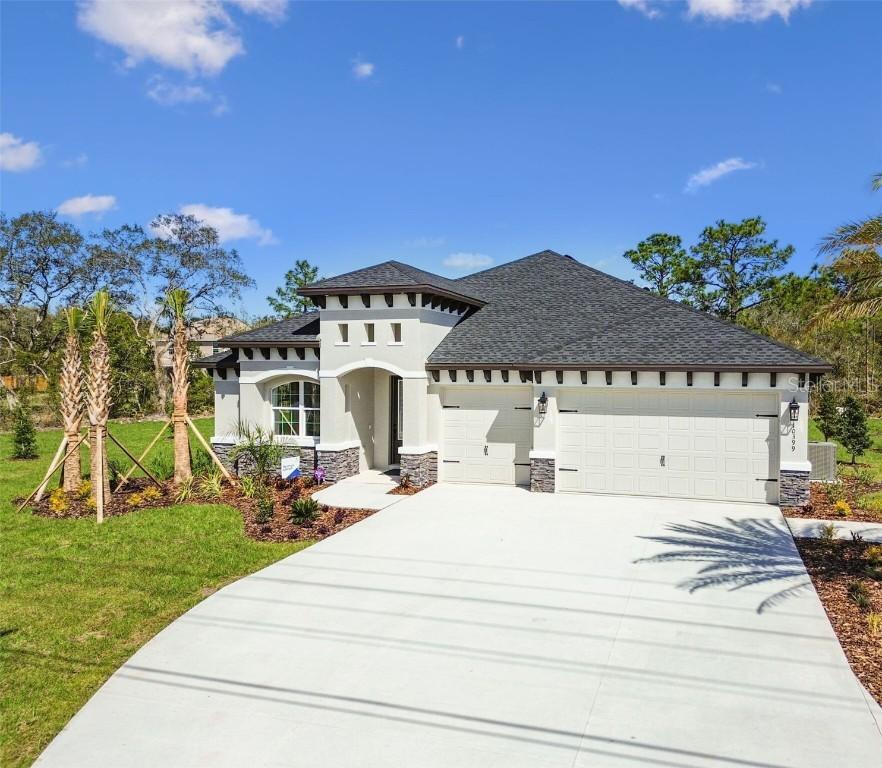
Photo 1 of 1
$464,389
Sold on 5/29/25
| Beds |
Baths |
Sq. Ft. |
Taxes |
Built |
| 4 |
3.00 |
2,262 |
$564 |
2025 |
|
On the market:
0 days
|
View full details, photos, school info, and price history
The Verona model has 4 bedrooms, 3 bathrooms, & 3-car garage. Spanning 2,262 sq. ft, this home offers the epitome of comfort & style. Step into the foyer to an open floor plan that blends functionality with elegance. From the foyer is the guest suite wing and a grand view into the main living area. The guest bedrooms share bathroom & both rooms have plush carpet and nice size closets. The expansive living/dining room area welcomes you with lots of natural light, creating an ambiance for relaxation and entertainment. This space opens to the living room, dining room, kitchen & breakfast nook with high ceilings, large windows & sliding glass doors to the lanai. The kitchen area has a separate breakfast nook with sliding glass doors to the lanai where you can enjoy your grill for those outdoor cook outs. The kitchen has a large island for additional seating & counter space, tiled backsplash, a large walk-in pantry & plenty of storage in your cabinets with 42 inch upper cabinets & crown molding. The other wing of the home has the owners suite with a large bedroom, walk in closet, luxury bath with double vanity, private commode & tiled shower. You’ll also find a private suite with a 4th bedroom & 3rd bathroom with the same luxury features. Don’t miss the laundry room with plenty of storage. You will also have upgraded R38 insulation and R11 foam-injected insulation into the block wall, enhancing energy efficiency.
Listing courtesy of Non-Member Agent, STELLAR NON-MEMBER OFFICE