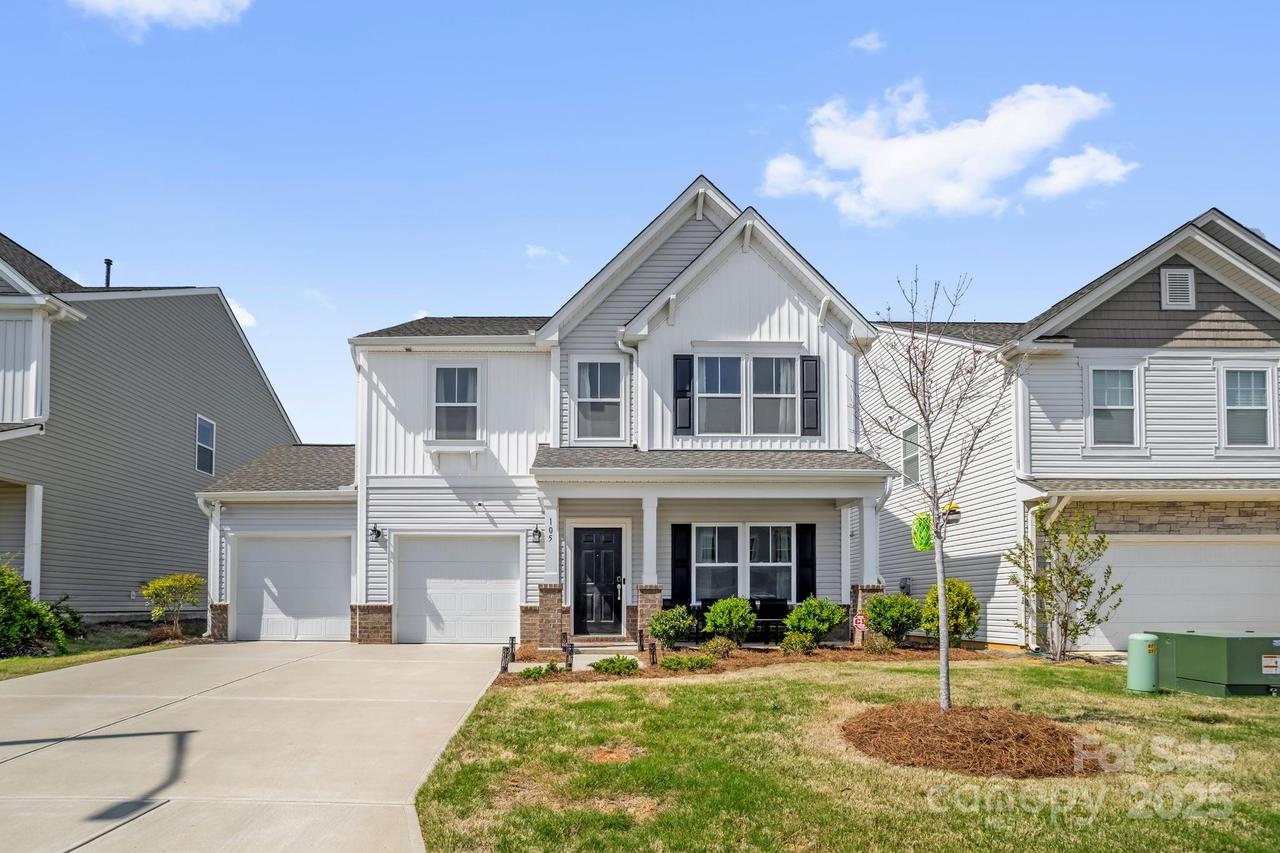
Photo 1 of 46
$344,000
Sold on 8/13/25
| Beds |
Baths |
Sq. Ft. |
Taxes |
Built |
| 4 |
2.10 |
2,311 |
0 |
2021 |
|
On the market:
68 days
|
View full details, photos, school info, and price history
Move-in ready 4BR + office home in High Point! Seller offering $1,500 toward closing costs with use of preferred lender. See Agent Only for details. Like-new condition with open floorplan—perfect for today’s lifestyle. Main level features an office, spacious living & dining areas, and a kitchen with granite counters, tile backsplash, and bar seating. Upstairs primary BR includes a walk-in closet, bath w/double sinks, tile shower & tile floors. Hall bath also features double sinks & tile floors. Convenient 2nd-floor laundry w/folding table & room for side-by-side units. 2-car garage offers extra storage. Fully fenced backyard. Low-maintenance vinyl siding with brick porch accent. Built by Tru Homes—Inverness floorplan. Great location—minutes to Hwy 311 with easy access to Winston-Salem or downtown High Point. A pleasure to show!
Listing courtesy of Tabitha Westmoreland, RE/MAX Preferred Properties