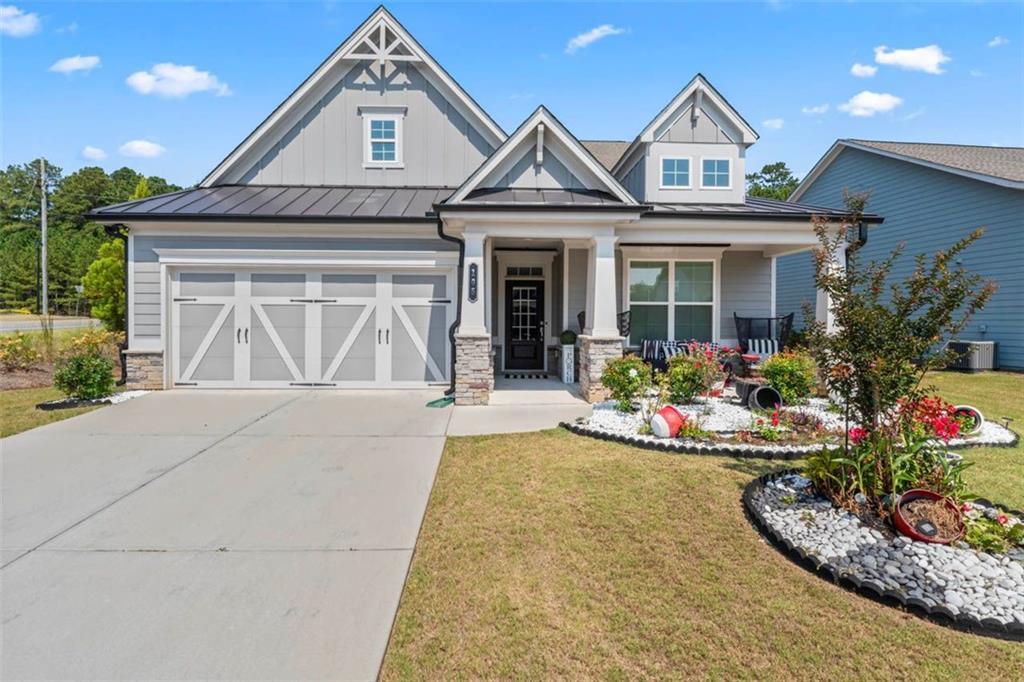
Photo 1 of 31
$550,000
| Beds |
Baths |
Sq. Ft. |
Taxes |
Built |
| 4 |
3.00 |
2,603 |
$1,843 |
2021 |
|
On the market:
98 days
|
View full details, photos, school info, and price history
Welcome to this elegant Fayetteville home offering a spacious and thoughtful floor plan with the primary suite on the main level. Step into the impressive foyer that opens to a formal dining room, accented by soaring two-story windows, creating a bright and inviting space. The gourmet kitchen features white stone countertops, an oversized island with a farmhouse sink, gold hardware, a five-burner cooktop, and stainless steel appliances (Samsung refrigerator and Frigidaire suite included). A cozy den with tray ceiling and accent walls offers a stylish place to relax, complete with recessed lighting. The primary suite boasts a sitting area, skylight, private access to the covered patio, double vanities, a tiled walk-in shower, and a large closet with direct access to the laundry room. An additional bedroom and full bath are located on the main level for convenience. Upstairs you'll find a spacious loft, an additional bedroom with semi walk-in closet, full bath, linen closet, and dedicated media area. Outdoor living is a true highlight with a glamorous extended covered patio featuring a ceiling fan and slatted wood privacy accents-perfect for year-round enjoyment. Despite its convenient location, the backyard feels private and serene. This home combines elegance and function in every detail-schedule your showing today!
Listing courtesy of Eric Walton, Pristine Palaces Realty, LLC