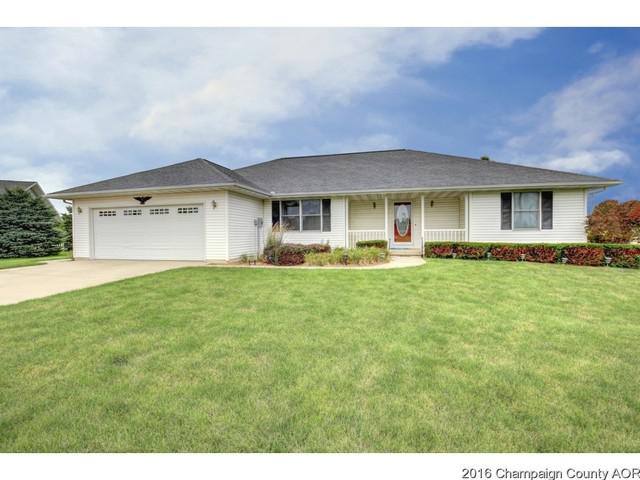
Photo 1 of 1
$150,000
Sold on 12/30/16
| Beds |
Baths |
Sq. Ft. |
Taxes |
Built |
| 3 |
2.10 |
1,971 |
$4,644 |
2003 |
|
On the market:
165 days
|
View full details, photos, school info, and price history
Say hello to this ranch-style home located in the comfortable village of Gifford! This generous sized lot sits on a cul-de-sac, and easy access to the Rt 136 for quick travel. Feel at home with the open floor plan, that includes cathedral ceilings. Spacious kitchen offers lots of cabinet space and sit-at desk, and pleasing breakfast nook overlooking the backyard. Split floor plan separates the master bedroom from other two bedrooms, very desirable. Master bedroom has walk-in closet, and master bath includes whirlpool tub and dual sink vanity. Additional features include laundry room with half bath, sizable 2 car attached garage, concrete back patio, and access to the stocked lake. Be sure to add this home to your preview list, and call to set up a showing appointment today! Welcome home!!
Listing courtesy of John Frerichs, KELLER WILLIAMS-TREC