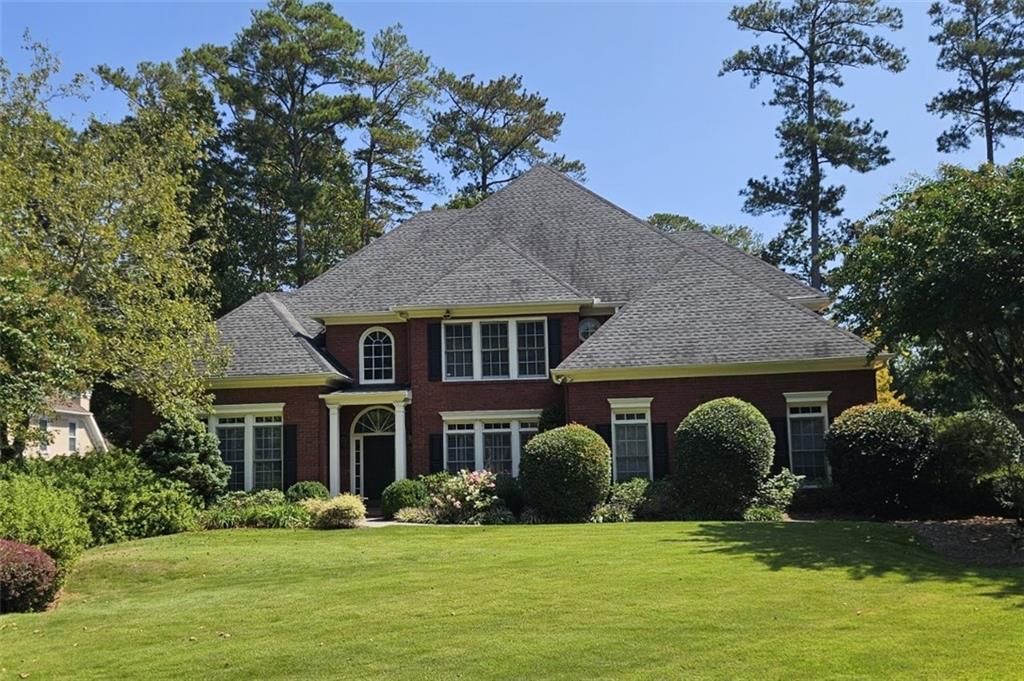
Photo 1 of 52
$850,000
Sold on 10/06/25
| Beds |
Baths |
Sq. Ft. |
Taxes |
Built |
| 5 |
3.10 |
4,391 |
$1,863 |
1996 |
|
On the market:
19 days
|
View full details, photos, school info, and price history
Rare four-sided brick beauty on a quiet cul-de-sac. This elegant and spacious home offers a low maintenance brick exterior, a level lot, and a highly sought-after primary suite on the main level — all tucked away on a peaceful street in the desirable Wheeler Magnet School district. Inside, you’re greeted by a dramatic two-story foyer flanked by a large open dining room and a soaring two-story family room with a wall of windows and French doors that lead to the patio, fireplace with gas logs and more. The main level also includes a private home office with coffered ceilings, a separate laundry/mud room, and gorgeous real hardwood floors throughout. The oversized white kitchen is a chef’s dream, featuring double ovens, a gas cooktop, a center island, pantry, and abundant cabinetry. It opens to a vaulted family room with a second fireplace and an adjoining breakfast room with access to the patio — perfect for entertaining. The main-level owner’s suite boasts tall, coffered ceilings, two walk-in closets, dual vanities, a jetted soaking tub, separate shower, and private water closet.
Upstairs, you’ll find three generous bedrooms — one with an en suite bath, and two connected by a Jack-and-Jill bath — plus a large bonus room with a closet that could serve as a fifth bedroom, media room, or playroom. Architectural shingled roof features 6-inch gutters with leaf guards. Outside, the fenced backyard is a landscaper’s dream, with a 5-zone irrigation system and a lush array of flowers, shrubs, and exotic trees. This home combines timeless design, abundant space, and an unbeatable location — all within a small, well-maintained neighborhood with an HOA that cares for the entrances.
Listing courtesy of Kes Stadler, Atlanta Communities