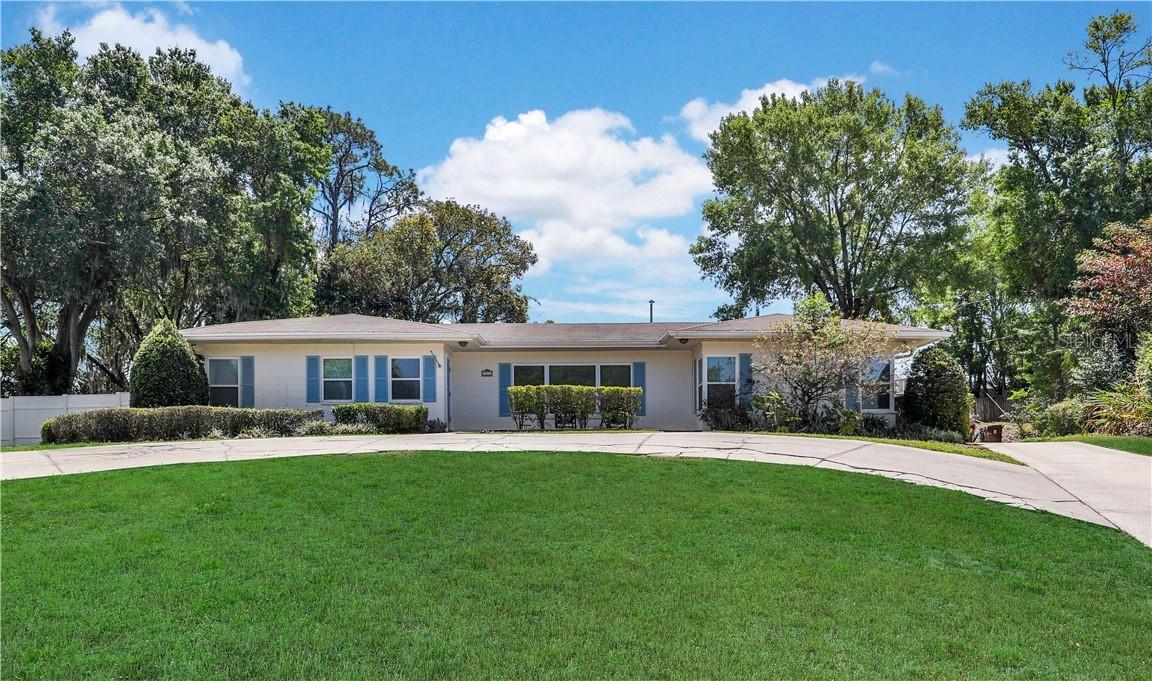
Photo 1 of 1
$259,000
Sold on 6/05/20
| Beds |
Baths |
Sq. Ft. |
Taxes |
Built |
| 3 |
3.00 |
2,556 |
$1,813.71 |
1955 |
|
On the market:
60 days
|
View full details, photos, school info, and price history
A SPACIOUS MID-CENTURY ~ SPECTACULAR FLOOR PLAN! The expansive living room is center stage in this home of 2,556 sq. ft. with formal dining room, Florida room and split bedrooms. Fabulous plank-style tile flooring runs throughout the home, with exception to ceramic tiles used in the kitchen and baths. The living room has two sets of French doors opening into the delightful Florida room that has a wall of windows and glass door overlooking the private, fenced backyard. There is eat-in space in the kitchen that features built in appliances and solid wood cabinetry, a walk-in pantry/laundry room combo is tucked alongside. An exterior door in the kitchen gives access to the detached garage and parking pad. The large master bedroom offers a walk-in closet and its private bathroom has neutral tiles wrap the walls and encase the bathtub. The two additional bedrooms are spacious and feature walk-in closets and en suite bathrooms that are humbly adorned in the retro-tile of the era! This fabulous home has NEW A/C as of Jan. 2020, NEW windows, NEW recessed lighting and NEW hot water tank! The detached garage has a side entry door, split garage doors and a large parking pad outside; the massive driveway is circular with a lead to the garage. This quality constructed, ranch style home sits on a ½ Acre lot and is a great home when entertaining family and friends! Campbell Avenue is a much desired location; just minutes to town, stores, city parks, hospital, schools, churches and more. Call to arrange a viewing today!
Listing courtesy of Erin Floyd, COLDWELL BANKER REALTY