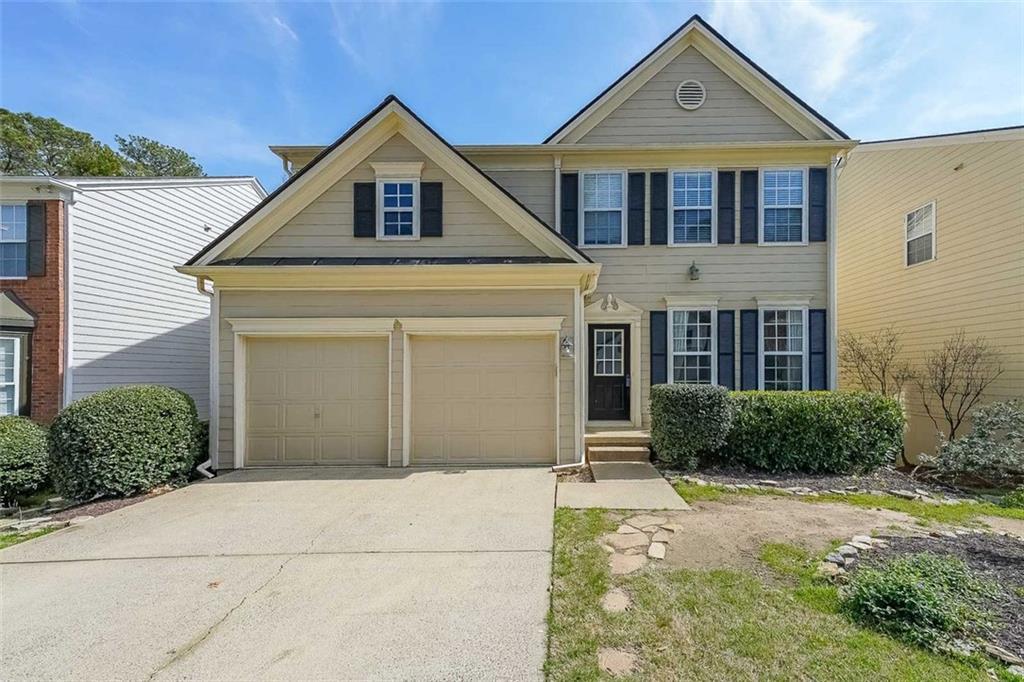
Photo 1 of 25
$410,000
Sold on 9/05/25
| Beds |
Baths |
Sq. Ft. |
Taxes |
Built |
| 3 |
2.10 |
1,974 |
$4,811 |
2000 |
|
On the market:
28 days
|
View full details, photos, school info, and price history
Oversized, Fenced Backyard with Additional Yard & Play Area & Tree House Behind Fence*Brand New Roof March 2025*Rare Opportunity For A Walk-Out Basement in This Price Range* Kitchen Features Hardwood Flooring, Stainless Steel Appliances, White Cabinets, Granite Countertops, Large Eat-in Area That Leads Out To Deck & Down To The Fenced Yard*Formal Living Room & Dining Room Flanked with Hardwood Flooring*Great Room with Wood Burning Fireplace (Can Also Use Gas Logs)*Vaulted Master Suite Leads To Relaxing Bath with Double Vanity with White Cabinets, Garden Tub, Separate Shower, Walk-in Closet, and Private Water Closet*Walk-In Laundry Room On Upper Level*Powder Room on Main*Kitchen Features Hardwood Flooring, Stainless Steel Appliances, White Cabinets, Granite Countertops, Large Eat-in Area That Leads Out To Deck & Down To The Fenced Yard*Formal Living Room & Dining Room Flanked with Hardwood Flooring*Great Room with Wood Burning Fireplace (Can Also Use Gas Logs)*Vaulted Master Suite Leads To Relaxing Bath with Double Vanity with White Cabinets, Garden Tub, Separate Shower, Walk-in Closet, and Private Water Closet*Walk-In Laundry Room On Upper Level*Powder Room on Main*Kitchen Features Hardwood Flooring, Stainless Steel Appliances, White Cabinets, Granite Countertops, Large Eat-in Area That Leads Out To Deck & Down To The Fenced Yard*Formal Living Room & Dining Room Flanked with Hardwood Flooring*Great Room with Wood Burning Fireplace (Can Also Use Gas Logs)*Vaulted Master Suite Leads To Relaxing Bath with Double Vanity with White Cabinets, Garden Tub, Separate Shower, Walk-in Closet, and Private Water Closet*Walk-In Laundry Room On Upper Level*Powder Room on Main*
Listing courtesy of John R Monroe & Linda Monroe, Keller Williams Realty Partners & Keller Williams Realty Partners