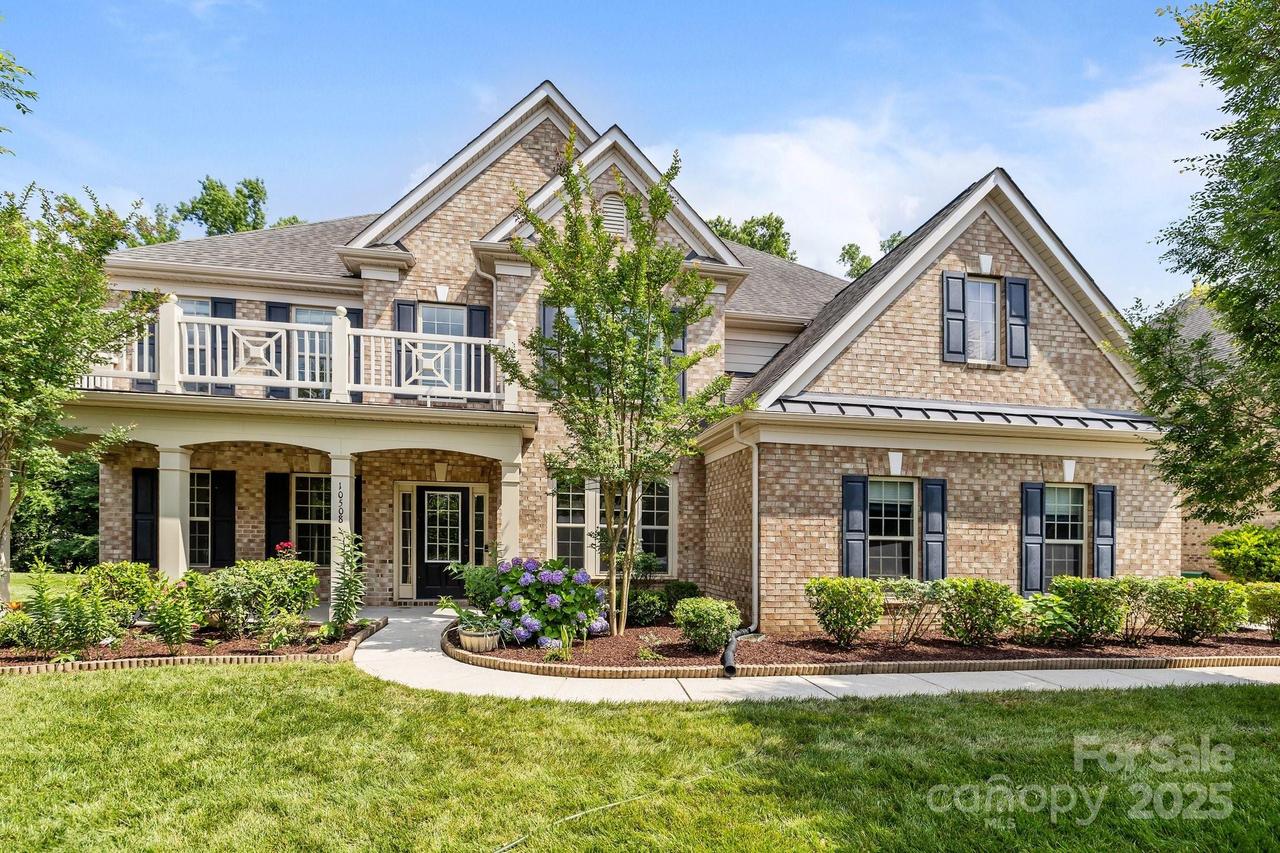
Photo 1 of 45
$1,125,000
Sold on 7/21/25
| Beds |
Baths |
Sq. Ft. |
Taxes |
Built |
| 5 |
4.00 |
4,136 |
0 |
2014 |
|
On the market:
50 days
|
View full details, photos, school info, and price history
Beautiful Full-Brick Home in the Sought-After Ballanmoor Community
Welcome to this well-maintained Avalon floor plan, offering space and functionality in a desirable South Charlotte location. The home features a two-story foyer, a flex room, and a formal dining room with tray ceilings and paneling. The main level includes new laminate flooring in the open-concept family room and kitchen, with stainless steel appliances, granite countertops, and a large island. The morning room overlooks a wooded backyard with mature trees for privacy.
Upstairs, the primary suite includes a sitting area and upgraded bath with a jetted tub. You'll also find three additional bedrooms, two baths, and a large media room for family time.
Additional highlights include new carpet, a spacious driveway for guest parking, and a charming elevation. Convenient to shopping, dining, highways, and Uptown Charlotte, in a top-rated school district, this home offers comfort, style, and location.
Listing courtesy of Ashok Tadakamalla, Adisri Realty LLC