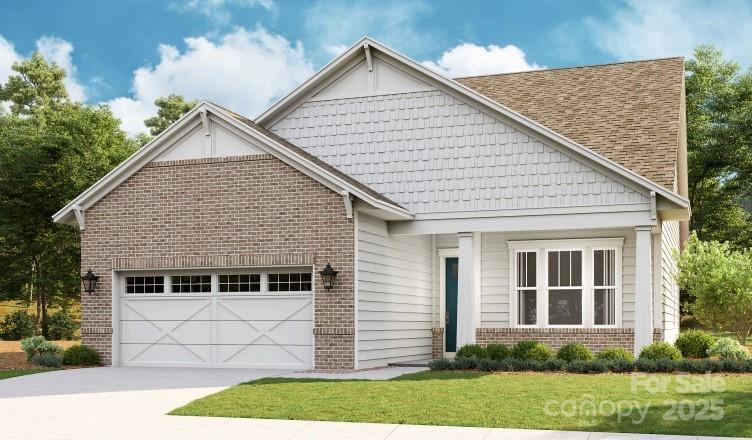
Photo 1 of 46
$534,990
Sold on 11/20/25
| Beds |
Baths |
Sq. Ft. |
Taxes |
Built |
| 2 |
2.00 |
2,015 |
0 |
2025 |
|
On the market:
128 days
|
View full details, photos, school info, and price history
**NEW CONSTRUCTION**Model photos used for reference. This thoughtfully designed Emily floorplan offers 2-Bedroom, 2-Bath, Sunroom, Flex Room, and 2-Car Garage. This home offers extended living spaces in both the Owner’s Suite and Sunroom. Located in a gated community near nature trails and an Amenity Center, it features a gourmet kitchen with premium appliances, quartz finishes, and a farmhouse sink. The sunroom opens to an extended patio, perfect for entertaining. Additional touches include a gas fireplace, luxury flooring, and a barrier-free walk-in shower. A laundry room with direct access to the walk-in closet and a two-car garage complete the picture of comfort and convenience.
Listing courtesy of Mike McLendon, McLendon Real Estate Partners LLC