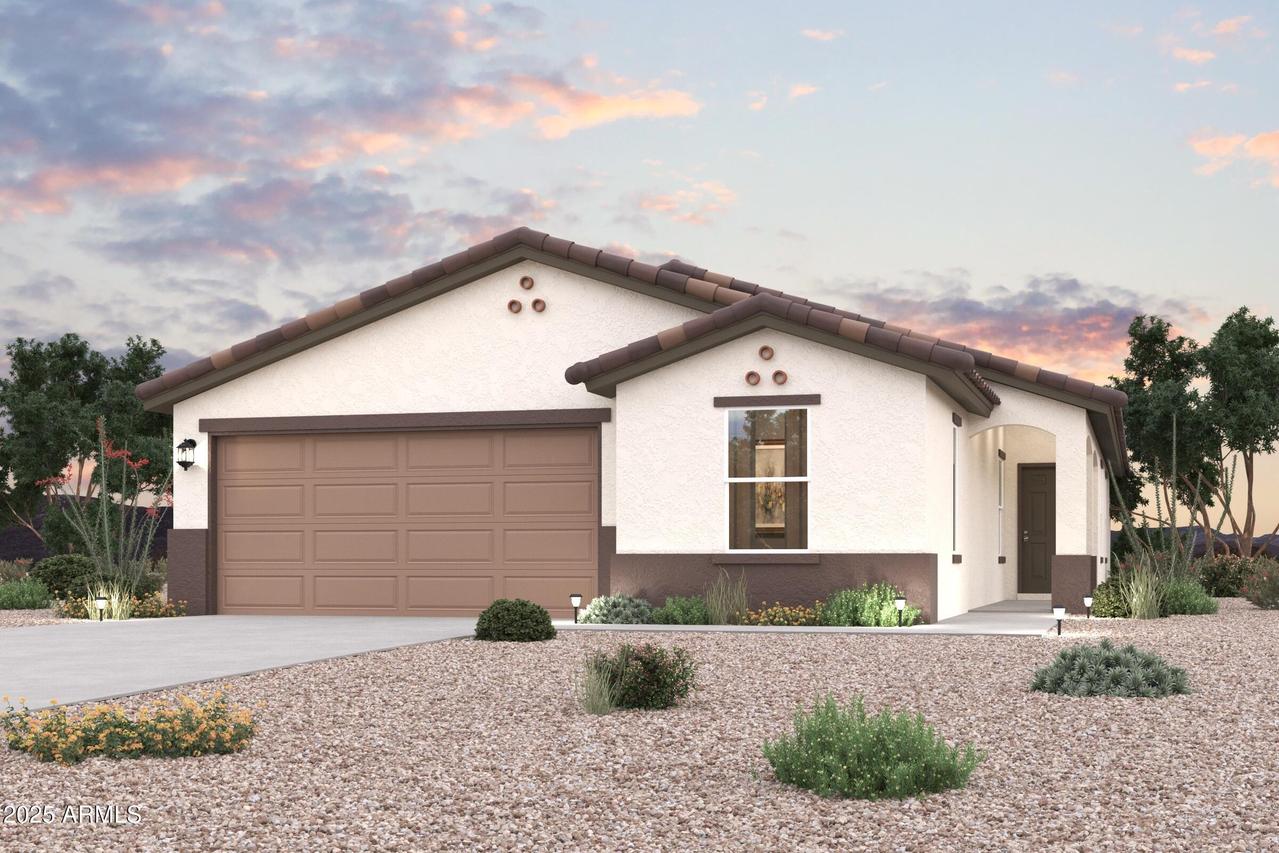
Photo 1 of 2
$284,990
Sold on 8/22/25
| Beds |
Baths |
Sq. Ft. |
Taxes |
Built |
| 4 |
2.00 |
1,741 |
$62 |
2025 |
|
On the market:
71 days
|
View full details, photos, school info, and price history
Step into your new life at this beautifully crafted home in the heart of the Bisbee Ranch Community! Welcome to the Ravenna Plan. This exquisite home boasts an open-concept layout with a spacious great room, elegant dining area, and a gourmet kitchen featuring granite counters, stainless steel appliances, an island, and a pantry. The primary suite is a private oasis with a walk-in closet and a beautifully appointed primary bath with a double vanity.
Three additional bedrooms offer ample space, with one also featuring a walk-in closet. Enjoy outdoor living on the covered patio, perfect for relaxation or entertaining. The 2-bay garage provides generous parking and storage.
Experience comfort and style in every detail of the Ravenna Plan.
Listing courtesy of Kindar Ashford, Century Communities of Arizona, LLC