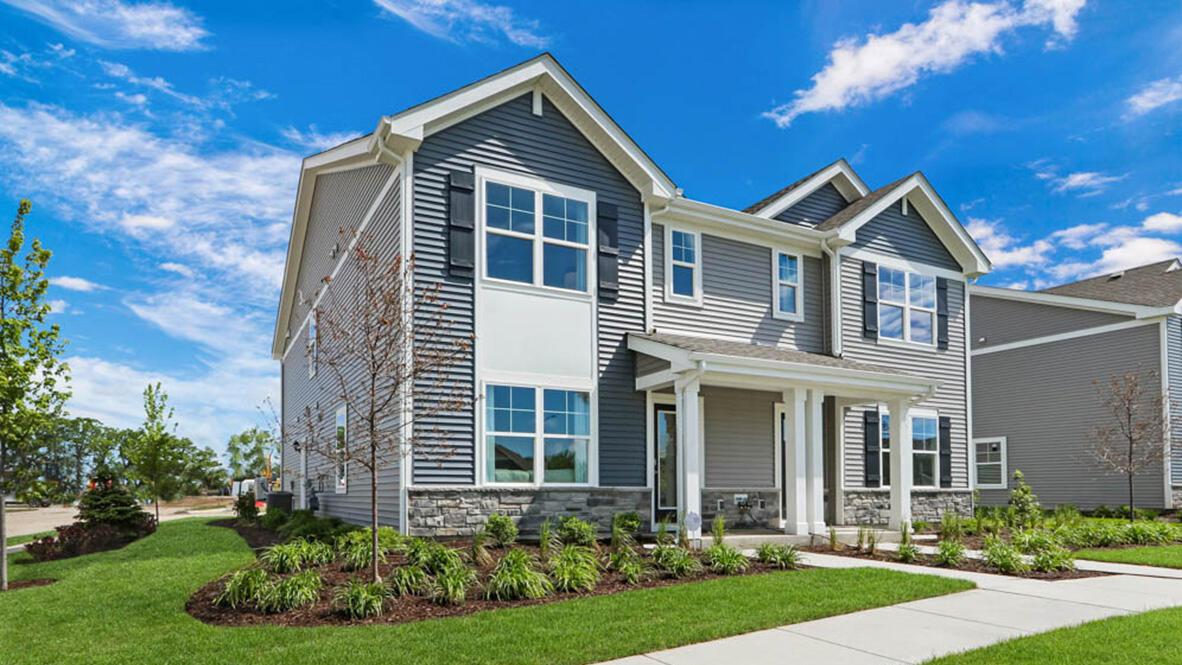
Photo 1 of 44
$324,990
Sold on 11/21/25
| Beds |
Baths |
Sq. Ft. |
Taxes |
Built |
| 3 |
2.50 |
1,543 |
$0 |
2025 |
|
On the market:
147 days
|
View full details, photos, school info, and price history
Beautiful new condo townhome will be ready for a November move-in! Homesite includes a fully sodded yard that is maintained throughout the year. The Norfolk condo plan offers over 1,500 square feet of living space with a mudroom, 3 bedrooms, spacious second story loft, 2.5 baths and a two-car garage with garage door opener. Inside, you'll be greeted by our open concept living area, featuring luxury vinyl plank throughout the main living areas. The expansive kitchen overlooks both the front dining and back great room areas, making it the ideal space to entertain. Large primary bedroom with connecting en suite on the upper level. Impressive innovative ERV furnace system & water heater round out the amazing features of what this home has to offer.
Listing courtesy of Anita Olsen, Anita Olsen, Broker