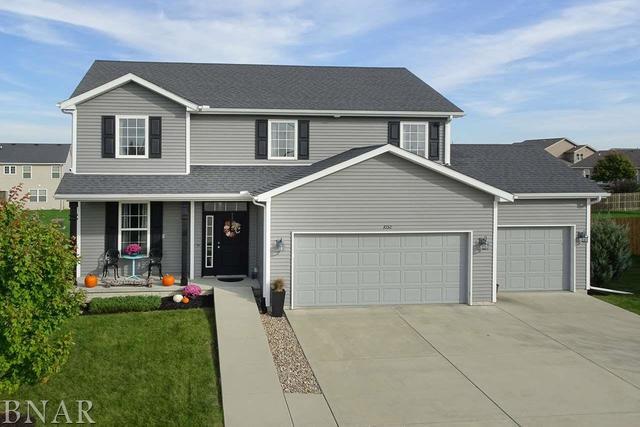
Photo 1 of 1
$250,000
Sold on 3/23/18
| Beds |
Baths |
Sq. Ft. |
Taxes |
Built |
| 5 |
3.10 |
2,094 |
$6,821 |
2010 |
|
On the market:
154 days
|
View full details, 15 photos, school info, and price history
Great home located on a cul-de-sac in The Vineyards. Across from award winning Grove Elementary School and close to Normal Community High School. Nice foyer with hardwood floors opens to a flex room great for formal dining room, living room or office. Open family room/kitchen. Family room features a gas fireplace and the kitchen includes Corian Countertops, hardwood floors, island, lots of cabinets, stainless steel appliances (all remain), tile backsplash, under cabinet lighting and pantry closet. Main floor laundry room with drop zone - washer/dryer remain. 4 large bedrooms upstairs including a master bedroom with cathedral ceiling, 12x7 walk-in closet and master bath features dual sink vanity, garden tub and separate shower. Finished family room, 5th bedroom, 3rd full bath and ample storage in the basement. Other upgrades include 9 foot ceilings, large composite deck, covered front porch, 3 car garage and geothermal heating/cooling
Listing courtesy of Will Grimsley, RE/MAX Choice