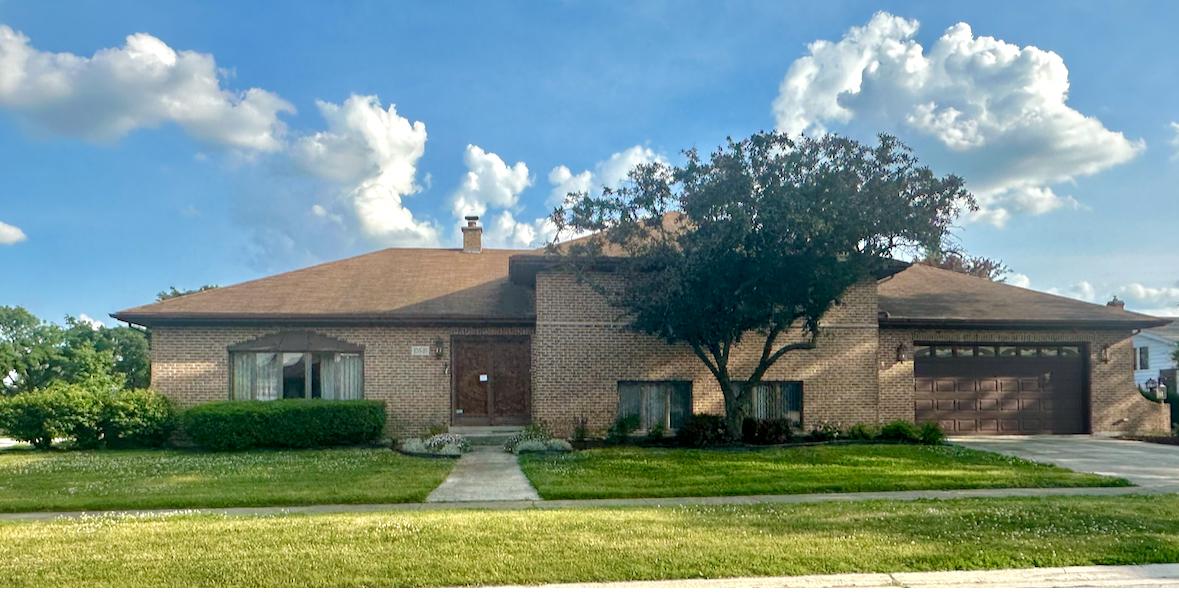
Photo 1 of 14
$470,000
Sold on 12/29/25
| Beds |
Baths |
Sq. Ft. |
Taxes |
Built |
| 4 |
3.00 |
2,623 |
$8,440.64 |
1984 |
|
On the market:
145 days
|
View full details, photos, school info, and price history
You'll be surprised at the spaciousness of this well-built custom brick split-level home with attractive curb appeal. The sunken living room, featuring a bay window, seamlessly connects to a formal dining area, perfect for gatherings. The functional kitchen is equipped with ample cabinetry, a pantry, stainless steel appliances, and a cozy breakfast area for casual dining. The upper level includes a primary en-suite with a walk-in closet, two additional bedrooms, and a hall bath. The lower level features a spacious family room complete with a stone fireplace, built-ins, and an entertainment bar, along with a fourth bedroom and a full bath. This versatile area provides a comfortable retreat or an ideal private suite. Further increasing the overall square footage is the basement, which includes a bonus room and a laundry/storage room. Recent updates include new carpeting, a water heater, and a sump pump. Situated in a secluded neighborhood on a desirable corner lot, this home is conveniently located just minutes from shopping and major roads. It presents a solid foundation for updates at your pace. Come and take a look!
Listing courtesy of Allison McCarthy, @properties Christie's International Real Estate