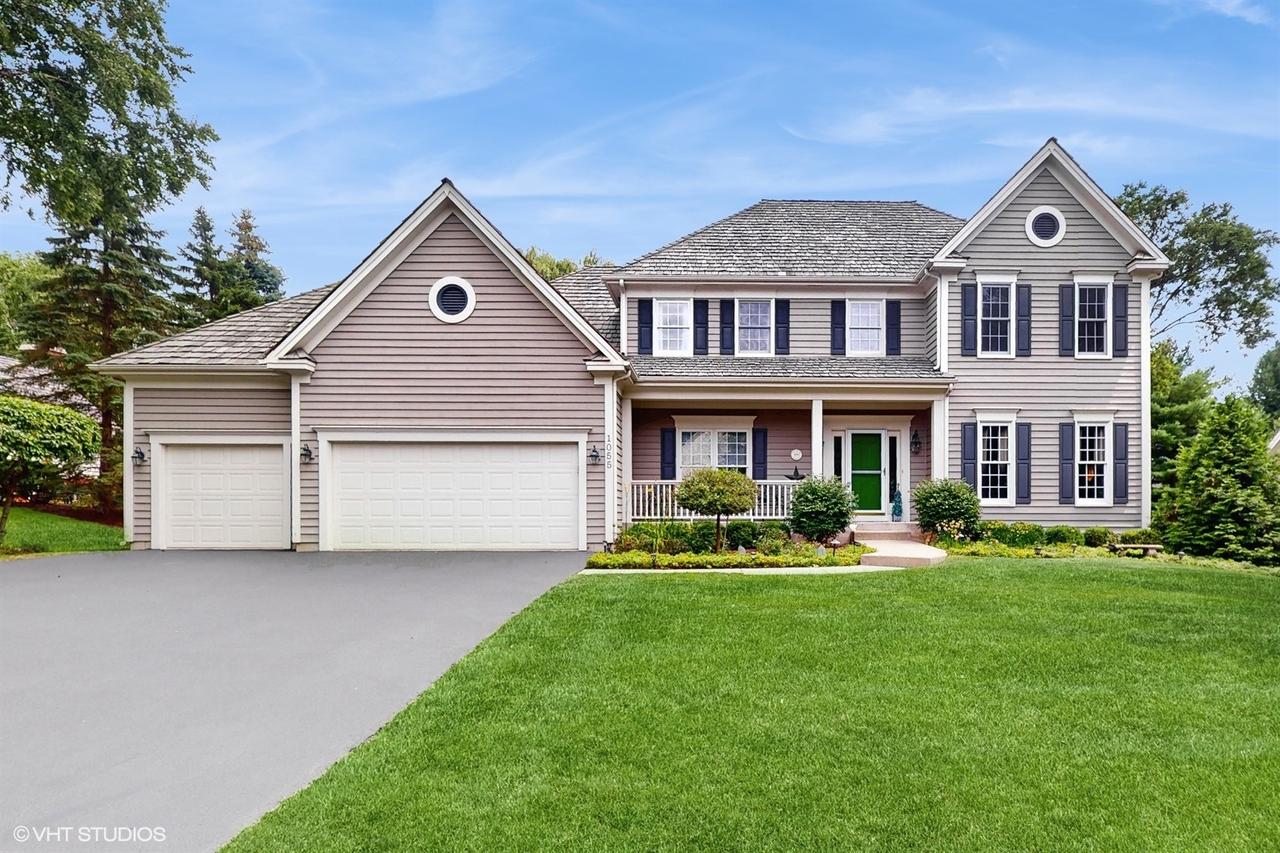
Photo 1 of 50
$695,000
Sold on 10/17/25
| Beds |
Baths |
Sq. Ft. |
Taxes |
Built |
| 4 |
3.10 |
3,614 |
$12,822 |
1999 |
|
On the market:
82 days
|
View full details, photos, school info, and price history
Exquisitely appointed and exceptionally designed home right out of the pages of House Beautiful Magazine! 2 story foyer features hardwood staircase. Formal living room opens to spacious dining room which leads to sunny 4 seasons room with vaulted beamed ceiling and floor to ceiling windows. First floor den includes closet (could be 5th bedroom), boxed beamed ceiling and French door entry. Gorgeous remodeled kitchen includes white cabinetry with crown molding, breakfast bar island with wine refrigerator, Bosch appliances including cooktop and double oven, oversized pantry and a cozy breakfast nook. Soaring ceilings in family room with floor to ceiling brick fireplace. Primary bedroom boasts tray ceiling, his/her closets with custom built in shelving, private updated bath with free standing tub, glass door rain shower and double vanity. Beautifully finished deep pour basement includes rec room, full bath featuring unique steam room and large storage area. You will enjoy outside entertaining on the one-of-a-kind deck with gazebo all overlooking serene private backyard with lighted arbor and wooded area. Other outstanding features include hardwood flooring throughout most of home ~ white doors and trim ~ elegant double crown molding ~ cased molding openings ~ solid six panel doors ~ NEW carpet in 2021 ~ NEW furnace in 2021 ~ within walking distance of schools and parks. This home has been meticulously maintained and will not disappoint!
Listing courtesy of Holly Pfister, Berkshire Hathaway HomeServices Starck Real Estate