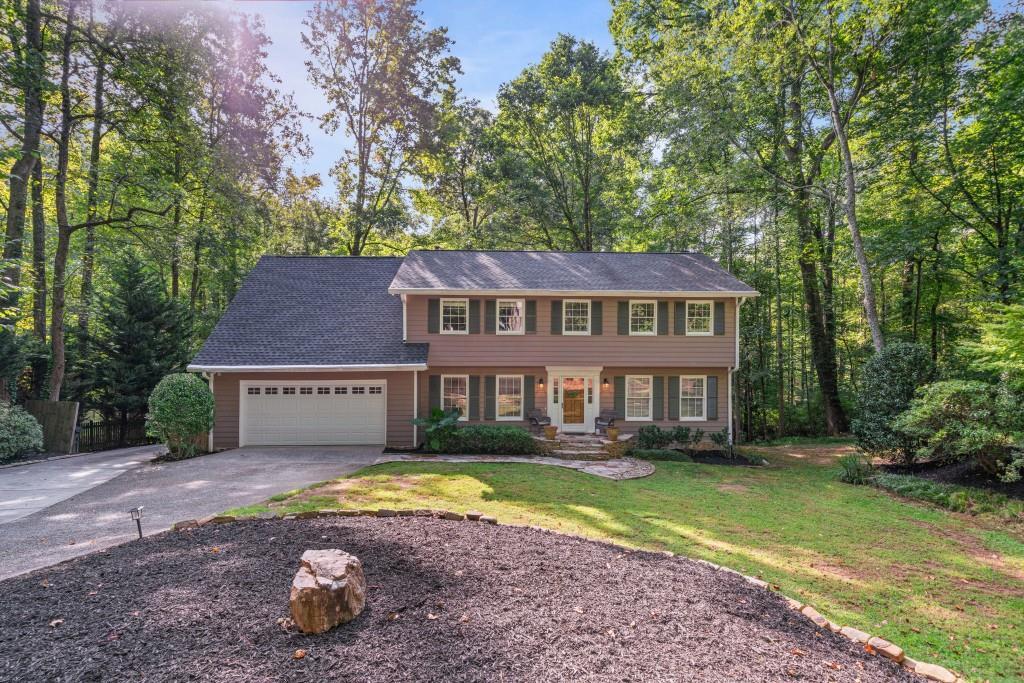
Photo 1 of 44
$605,000
Sold on 1/27/26
| Beds |
Baths |
Sq. Ft. |
Taxes |
Built |
| 4 |
2.10 |
2,711 |
$5,235 |
1975 |
|
On the market:
145 days
|
View full details, photos, school info, and price history
Located just minutes from Downtown Roswell, this updated home offers a classic floorplan with stylish and thoughtful upgrades, including a fully renovated kitchen including new cabinets, quartz counters, tile backsplash and new appliances, a completely new primary bathroom with full tile shower, new flooring, cabinet, fixtures and lights, fresh paint, and new recessed lighting. The entry opens to a formal dining room on the left and a living room plus bonus room on the right-both refreshed with updated lighting for a brighter, more inviting feel. At the back of the home, the newly designed kitchen and breakfast area create a practical and comfortable everyday living space. Rear stairs lead to a loft that complements the four bedrooms upstairs. The primary suite stands out with a full bathroom renovation that strikes the right balance of style and function. Throughout the home, you'll find tasteful finishes that go beyond the expected white-and-gray palette - this one brings character and warmth and a refreshing take on style and trends. A built-in wet bar makes entertaining easy, and the oversized rear deck offers a great space to enjoy the outdoors. What truly sets this property apart is the detached 2-car garage with tall ceilings-ideal for car enthusiasts, a home gym, workshop, or extra storage. With both garages combined, there's parking for 4+ or even 6 cars - an uncommon feature at this price point so close to Canton Street. If you're looking for something updated, functional, and far from cookie-cutter, this home is it!
Listing courtesy of Premier Atlanta Real Estate & Ryan Ward, Premier Atlanta Real Estate & Premier Atlanta Real Estate