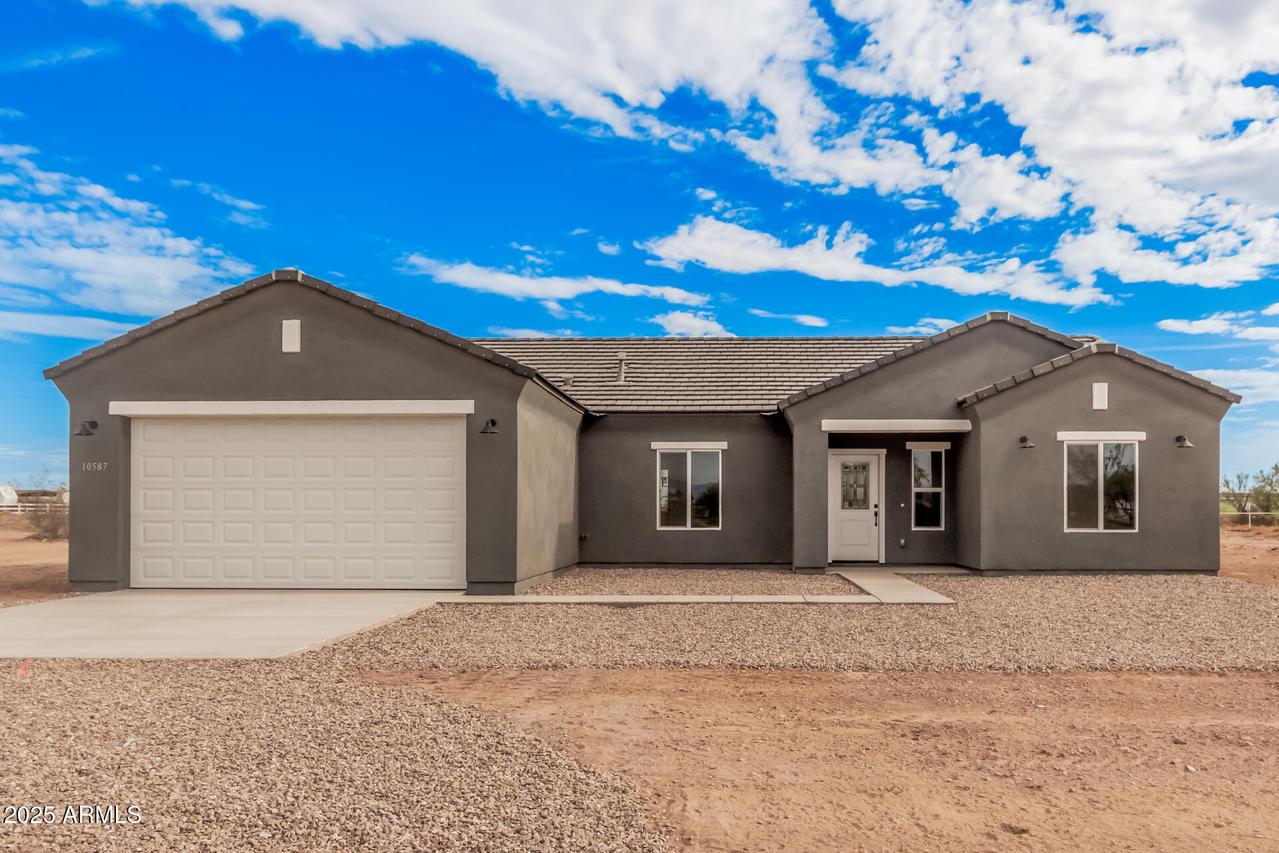
Photo 1 of 37
$574,900
| Beds |
Baths |
Sq. Ft. |
Taxes |
Built |
| 4 |
2.00 |
1,800 |
$723 |
2025 |
|
On the market:
145 days
|
View full details, photos, school info, and price history
Buyers, get $25,000 towards your closing costs or interest rate buy down! This property is priced way below appraisal. Welcome to your Dream Ranch in San Tan Valley - where modern luxury meets rural freedom with NO HOA! This brand-new, semi-custom 4 bed/2 bath home sits on 1.388 acres with horse privileges. Don't let the rural charm and dirt roads fool you - this area is on the verge of major growth! With over 1,000 new homes planned and developments rising just a couple miles to the west, property values are set to soar in the coming years. This is your chance to secure a piece of tomorrow's booming market at today's prices. Don't let this opportunity pass you by!
Offering endless options for a pool, workshop, or equestrian facilities. Inside, enjoy soaring ceilings, an open floor plan, quartz counters, custom tile showers, and premium stainless appliances. The spacious master suite features dual vanities and a frameless glass shower. Extra perks include a 200-amp electrical panel, oversized garage, extended covered patio, upgraded lighting, and shared well with only three lots.
Blending high-end design with acreage, this home offers flexibility, lifestyle, and lasting value.
Property Highlights
Lot & Lifestyle Value
" Expansive 1.388 acres with horse privileges and space for future additions such as a pool, basketball court, workshop, or equestrian facilities.
" 200 amps of power supports electric vehicles, welding equipment, or additional future improvements.
" Septic system and shared water well (with dedicated electric meter, shared by only three lots total).
" No HOA allowing true freedom to personalize and enjoy the property without restrictive covenants or added fees.
Interior Living Space
" 4 spacious bedrooms and 2 beautifully designed bathrooms.
" Open and airy floor plan with high ceilings, maximizing natural light and flow.
" Large great room with upgraded tile flooring extending into the kitchen, nook, foyer, bathrooms, and master closet.
" Spacious master suite with dual vanities, frameless glass shower enclosure, and custom tile design.
" Three additional well-appointed bedrooms for family, guests, or office use.
Kitchen & Finishes
" Quartz countertops throughout the kitchen and bathrooms.
" Upgraded tile backsplash and decorative crown molding on cabinetry.
" Premium stainless steel appliances, including Samsung refrigerator, electric range, dishwasher, Panasonic microwave, and upgraded stainless range hood.
" Soft-close cabinets in kitchen, laundry, and bathrooms.
" Wall-mounted pot filler faucet and push-button garbage disposal for chef-level convenience.
Premium Features Throughout
" Oversized garage (22'-11" length, 8' clearance), large enough to fit a full-size truck.
" Durable concrete tile roof.
" Extended covered patio for enhanced indoor/outdoor living.
" Ceiling fans throughout, upgraded light fixtures in kitchen and bathrooms.
" Utility sink in laundry room for added functionality.
" Mirrored sliding closet doors, 6" baseboards, and brushed nickel hardware throughout.
" Decorative glass front entry door for strong curb appeal.
Value Summary
This home stands apart from typical new construction. The combination of semi-custom craftsmanship, highly upgraded finishes, expansive acreage, and the absence of HOA restrictions creates a unique property that blends high-end modern design with rural Arizona living. Beyond its immediate appeal, the large lot, 200-amp electrical capacity, septic system, and horse privileges significantly increase future utility and resale potential.
This is more than just a home it is an investment in lifestyle, flexibility, and enduring value.
Listing courtesy of Mizael Martinez, Coldwell Banker Realty