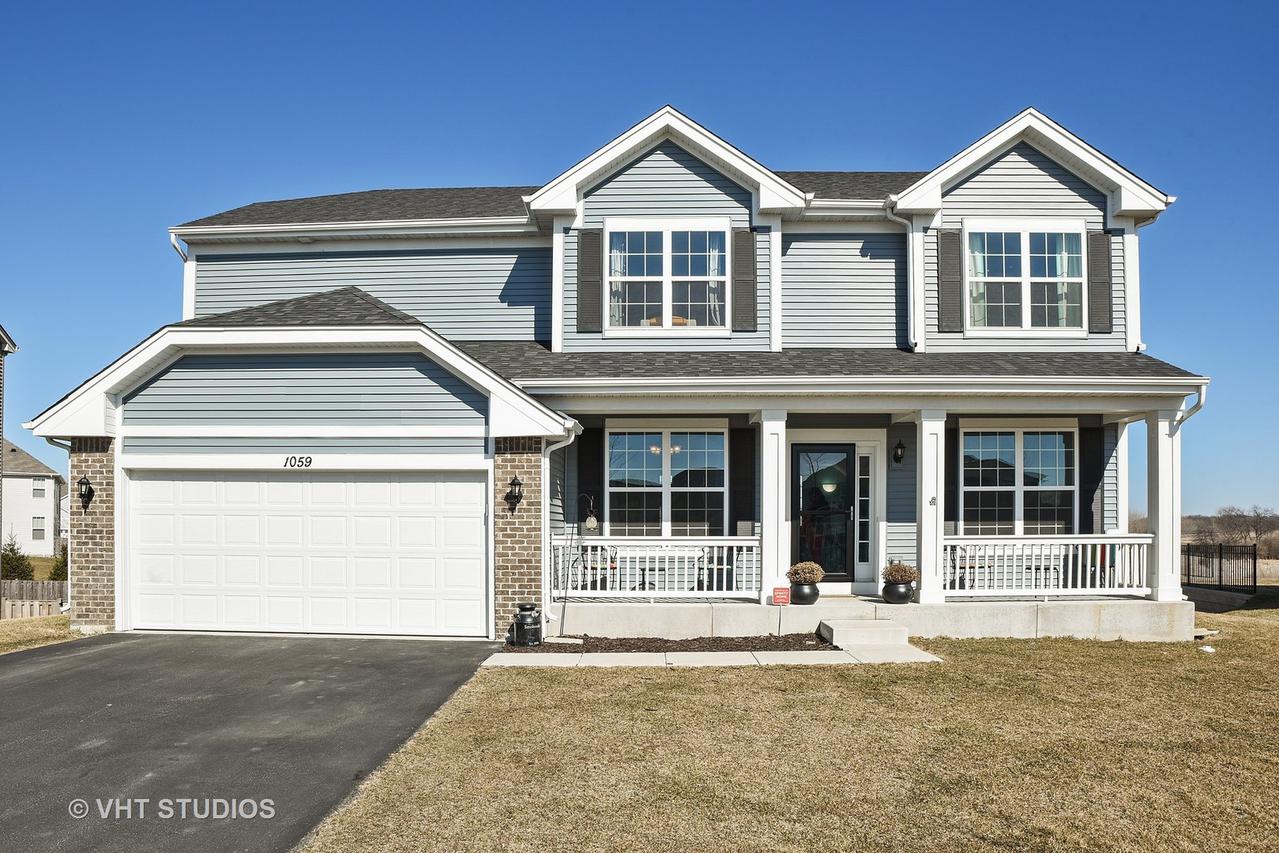
Photo 1 of 1
$285,000
Sold on 8/31/18
| Beds |
Baths |
Sq. Ft. |
Taxes |
Built |
| 4 |
2.10 |
2,475 |
$10,381.42 |
2015 |
|
On the market:
126 days
short-sale
|
View full details, photos, school info, and price history
Like New Construction~Unique Tuscan Model on Premium Homesite Features a Creative Open Basement Staircase Design~Arched Entryways & Open Floor Plan Cascades into a Perfect Entertainment area w/Nature View from 2 Story Window Family Room, adorned with Dark Oak Banisters & Rod Iron Balluster Stairwell~Beautiful & High Durablility LVT Flooring in All 1st flr LR, DR, FR, KIT~Formal Dining Room adjacent to Eat-in-Kitchen~w/ Espresso 42" Cabinetry w/ Crown Molding~Island & Peninsula Breakfast Bar~Built-in Stainless-Steel Appliances~Chef's Walk-In-Pantry~SGD Deck~Spacious Master Suite w/Cathedral Ceiling, Canned Lighting,Walk-in Closet~Private Glass Door Shower & Separate Soaker Tub, Double Bowl Vanity & Personal Linen Closet~Deep Pour English Garden Basement w/ Roughed in Plumbing~92% Efficiency Furnace & 13 SEER A/C~Cambridge Lakes is a terrific Club House Community including Fitness Facilities, Pools, Parks, Playgrounds Walking/Jogging Paths~Private Schools & Near Major Interstates & Metra
Listing courtesy of Angela Lebron Cola, Baird & Warner Real Estate - A