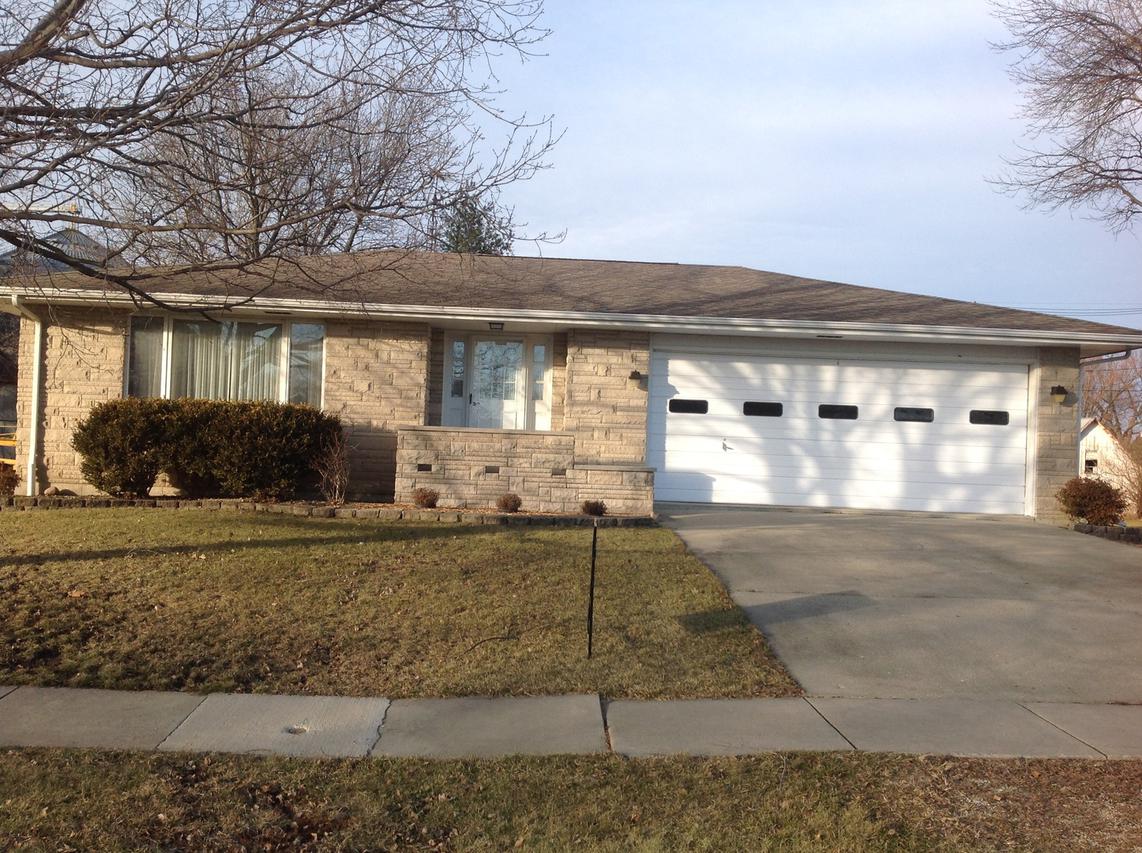
Photo 1 of 1
$144,260
Sold on 3/13/18
| Beds |
Baths |
Sq. Ft. |
Taxes |
Built |
| 2 |
2.00 |
1,922 |
$2,350.54 |
1976 |
|
On the market:
42 days
|
View full details, photos, school info, and price history
This quality, custom built, one-owner home features an exterior of Indiana limestone, Anderson windows, an oversized garage (26'x30') and interior rooms that are generous in size. Cooking/baking enthusiasts will appreciate the large kitchen featuring lots of counterspace, double ovens, plenty of storage, room for island or table, and French door refrigerator new in 2014. There is a full, open basement that provides endless possibilities. Only division is a utility/storage room and a closet. The basement is partially finished with a suspended ceiling, panelled walls and a full kitchen with an electric range. Part of the interior was updated in 2010 with new carpeting in the living room and hall, vinyl in kitchen/dining room and entire interior (walls and ceilings) painted except for the 2nd bedroom. A Bryant high efficiency heat pump and central air unit was installed in 2008 by Hoveln's; HWH in 1996. The roof was replaced in summer of 2000 (tear off of old shingles). A MUST SEE!!!
Listing courtesy of Mary Quinlan, REALTY 2000,INC