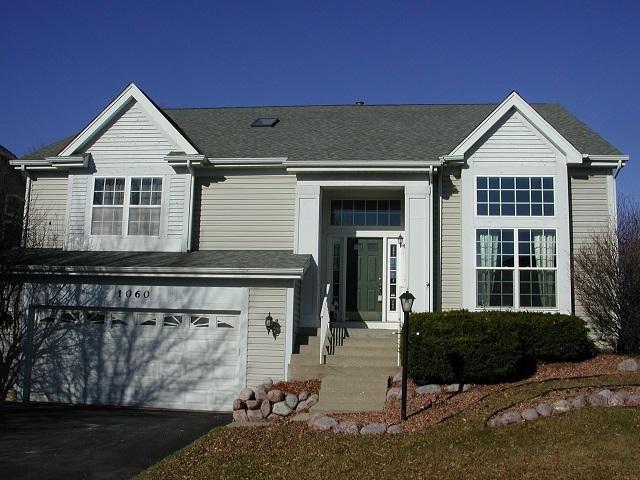
Photo 1 of 1
$330,000
Sold on 5/09/17
| Beds |
Baths |
Sq. Ft. |
Taxes |
Built |
| 3 |
2.10 |
2,848 |
$9,868.86 |
1995 |
|
On the market:
59 days
|
View full details, photos, school info, and price history
For those who love an open floor plan, volume ceilings, large windows/abundance of natural light, this fabulous Arlington model is sure to please! Four levels of finished living space! Attractive hardwood floors throughout main level and lower level. Fabulous open kitchen/eating area/sitting room with water view and golf course in the distance. Kitchen features newer SS appliances, corian counters, white cabinets (more than you can fill), recessed lights, under cabinet lights, and pantry closet. The lower level provides a large family room with double sliders to the deck, an office, powder room, and laundry room with cabinets/counter/utility sink. Take the party to the basement Rec Room and Wet Bar! Large storage area/workshop, and huge crawl space for additional storage. 2nd floor features vaulted master bedroom with full bath, bedrooms 2 & 3, and large loft. Newer roof, siding, A/C. Heated garage. Perfect house for entertaining! INTERACTIVE FLOOR PLANS available in the virtual tour!
Listing courtesy of Michael Nukkala