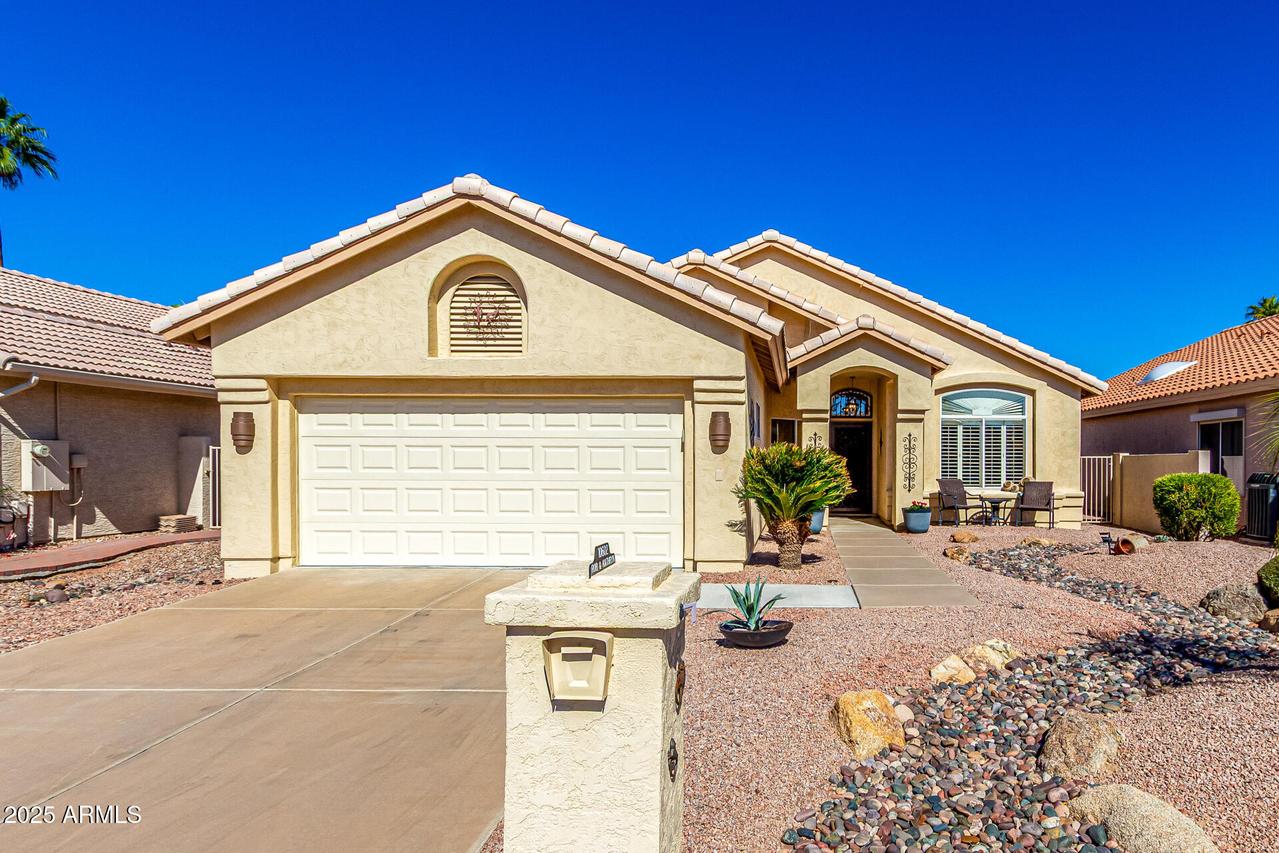
Photo 1 of 34
$400,000
Sold on 12/08/25
| Beds |
Baths |
Sq. Ft. |
Taxes |
Built |
| 2 |
2.00 |
1,645 |
$2,518 |
1994 |
|
On the market:
52 days
|
View full details, photos, school info, and price history
This beautiful Mirada floor plan is open and bright. The home offers a formal living room, dining room, family room and kitchen. The kitchen features plenty of cabinets, stainless steel appliances, an eat-in kitchen, pantry, and opens to the family room which is great for entertaining. The primary bedroom is spacious with 2 closets- one being a walk in. The primary bath has double sinks, plenty of cabinets, and a tiled shower. The second bedroom/den includes custom cabinets and a built-in desk, perfect for work or hobbies. The laundry room is equipped with a washer, dryer, sink, and cabinets. The two-car garage offers additional storage with custom built-in cabinets and a counter area. Enjoy the private backyard with fruit trees and extended patio-perfect for entertaining. A MUST SEE!
Listing courtesy of Francine Nolan & Kara Maggio, COMPASS REALTY SVCS INC & COMPASS REALTY SVCS INC