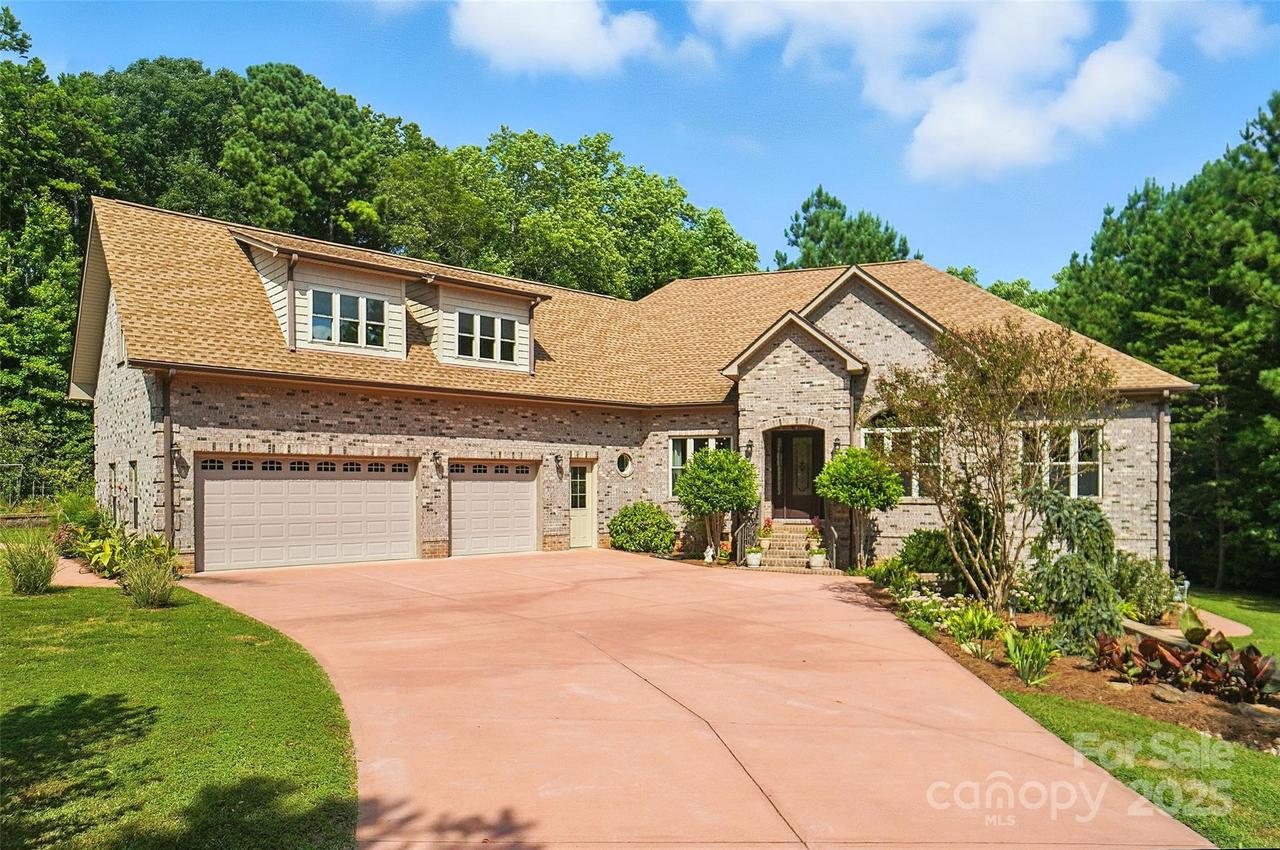
Photo 1 of 48
$1,149,900
| Beds |
Baths |
Sq. Ft. |
Taxes |
Built |
| 4 |
3.00 |
3,282 |
0 |
2016 |
|
On the market:
138 days
|
View full details, photos, school info, and price history
Welcome to this meticulously-crafted, custom built, private estate located on 3+ private wooded acres in charming Mint Hill! Upon entering, admire the cast stone columns and impressive wood burning fireplace amidst a soaring 16 ft ceiling. Step into the stunning chef’s kitchen with custom built maple cabinetry and beautiful granite countertops. Revel in the beauty of the primary suite that includes flawless marble tile, cast-iron free-standing tub, stone veneer shower, and expansive walk-in closet with custom built-ins. This home features 3 bedrooms on the main floor with an additional 4th bedroom/bonus on the second level, each with their own walk in closet. Wide plank white oak hardwood floors flow seamlessly throughout the home. Triple stacked crown moldings, custom 8 ft solid wood doors and double baseboards evidence the quality and admirability of the home. This home boasts a detached solid cedar sauna w/ Finnish wood burning stove, that includes an additional full bath and area for entertaining. Considerable 3 car garage and additional below grade garage/workshop w/ it's own garage door at rear of house. Ideally situated, minutes from I-485, this home combines serenity, privacy and convenience. Schedule a private tour today!
Listing courtesy of Christina Donchenko, United Real Estate-Queen City