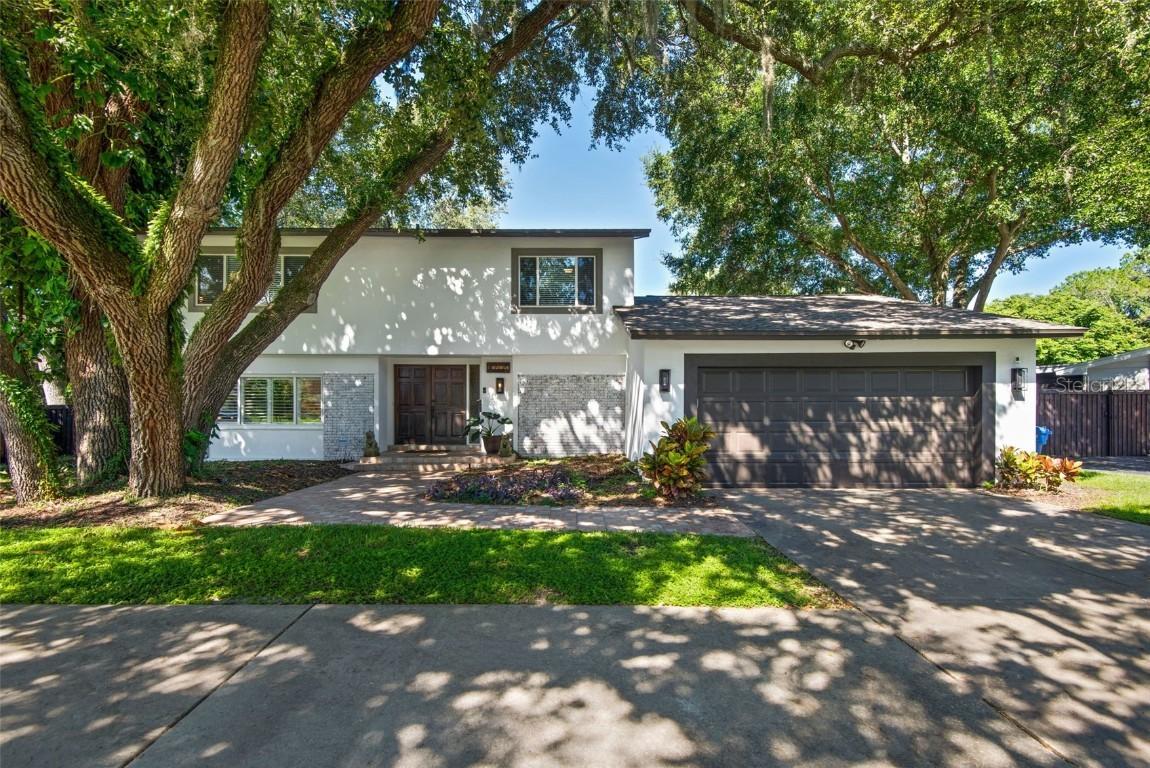
Photo 1 of 1
$595,000
Sold on 9/21/21
| Beds |
Baths |
Sq. Ft. |
Taxes |
Built |
| 4 |
2.10 |
2,135 |
$4,633.96 |
1970 |
|
On the market:
39 days
|
View full details, photos, school info, and price history
CARROLLWOOD STUNNER! This Original Carrollwood home has been fantastically updated for its new family. With mature, lush landscaping & newer exterior paint (2019), the appeal of this home starts at the curb. Through the double door entry, a foyer welcomes you with circular access to all first-floor areas with NEW (2020), wood plank style ceramic. A large front window with shutters brings natural light to the living room which is conveniently located next to kitchen & can be utilized as a dining room. The open concept kitchen & family room flow to a brick paved, exterior porch with French doors & sliders that provide for an expansive entertaining area. The kitchen has been exquisitely renovated with solid wood 42” cabinetry, under cabinet lighting, 6 oversized custom-built drawers for storage, large island, luxury granite countertops, white ceramic farmhouse sink, brand new 36” ILVE Italian gas stove with 5 burners, griddle top & rotisserie feature, 100 bottle wine fridge & on trend, custom light fixtures. Glass windows & doors across the back of the home provide a vista to the oversized, sparkling pool with new heater (2021) & rescreened (2020), serene pond with deck overlook, fenced backyard including additional party decking on side of home for grilling & dining, and custom-built shed with barn doors & concrete slab foundation. Downstairs accommodations include the remodeled half bath, interior laundry room with cabinets & convenient hall closet along with an oversized garage featuring a heavy-duty Gladiator storage system, 2 additional storage closets, bike racks & extra attic space with pull down ladder. Wide plank wood stairs with landing lead to the upstairs living area with NEW (2021) carpet in all bedrooms & engineered hardwood in hallway. The owner’s suite in this Carrollwood beauty is a respite retreat. Spacious in size with a wall of closet space, window overlooking nature’s peace, room for king sized bed & large dresser. The bathroom has designer updates including solid wood cabinets, quartz counter & tile backsplash, double vanity & full-length mirror, ceramic tile from Spain in the large walk-in shower with dual shower head & high-end glass doors. The secondary bedrooms are ample in size & share a bath with glass enclosed shower, while the hall closet provides space for your linens & towels close by. The modernizing of this home was done with thoughtful design and you will reap the benefit of abundant updates: NEW Roof (2020), NEW AC (2018), RESURFACED Pool (2017), NEW insulated, aluminum porch roof with super gutter (2020), Reconditioned hot tub with new heating element & pump, (3)- 52” deluxe outdoor porch fans with remotes, termite treated (2017), NEW interior ceiling fans, NEW 5-panel solid core doors & hardware, LED lighting and custom trim & crown moulding throughout. Original Carrollwood is highly desired for its private recreation center, multiple parks & playgrounds, exclusive dog park, residents only White Sands beach with guarded boat launch to ski sized Lake Carroll, fishing dock and party pavilion, all with NO HOA. This property beckons its new owner to write its next chapter. We encourage you not to hesitate…come quick!
Listing courtesy of Amy Smith, NEXTHOME BAY AREA EXPERTS