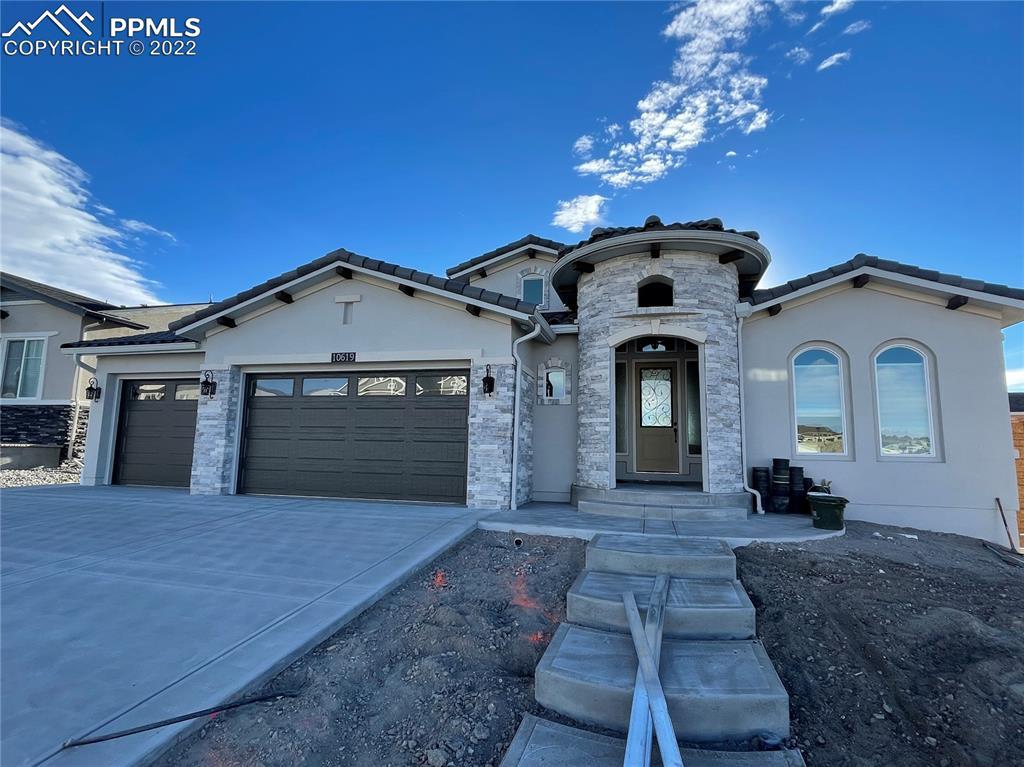
Photo 1 of 1
$1,067,774
Sold on 11/23/21
| Beds |
Baths |
Sq. Ft. |
Taxes |
Built |
| 4 |
2.00 |
3,785 |
$1,688.62 |
2021 |
|
On the market:
-161 days
|
View full details, photos, school info, and price history
Upon entering the front door, the gorgeous Foyer and Great Room showcase the beauty of custom’ design: hardwood floors, stone and alder wrapped columns and headers, wrought iron railing, 10’ + ceilings, a stone-surround gas fireplace, and huge windows overlooking the open space behind the home and the mountain views to the west. The eat-in gourmet kitchen has 10’ ceilings, and includes a 9’ long island with extra storage, upgraded cabinets, a walk-in corner pantry, and Kitchen Aid appliances. The 6 burner gas range has a stainless steel hood that is vented to the outside. A full tile backsplash, island pendants, and recessed can lights on the kitchen perimeter complete the beautiful decor. The Dining Nook overlooks the open space behind the home, boasting more oversized windows, and a sliding glass door that opens to the covered, concrete deck with a gas line for a future BBQ or fire pit. The Master Suite includes a 5-piece bathroom with his/her framed mirrors, undermount sinks, a stand alone shower, and a separate soaker tub. Rainglass above the tub lets light into the space while still providing privacy! The walk-in Master closet has real wood shelving and rods. Finishing out the main level is a guest bedroom with a full bathroom. The Laundry Room/Owner's Entry is right off of the garage, and connects to the Master closet. Downstairs, over 1600 more finished square feet and 2 more bedrooms and 2 bathrooms make this space almost another house! The wet bar off the Rec Room is pre-plumbed. Finishing out the basement are the Rec Room and Games Nook, with 9’ tall ceilings and 5’ tall windows letting in natural light. Storage is available in the finished space below the stairs, or in the ample Mechanical Room. This house sits on a 9,849 sq. ft. walk-out lot that backs to trails. It is located near the parks and trails system, on a cul-de-sac street, and has Pike's Peak views. An oversized 12’ wide slider opens to the covered patio.
Listing courtesy of Blake Barcus, Bold Street Properties, LLC