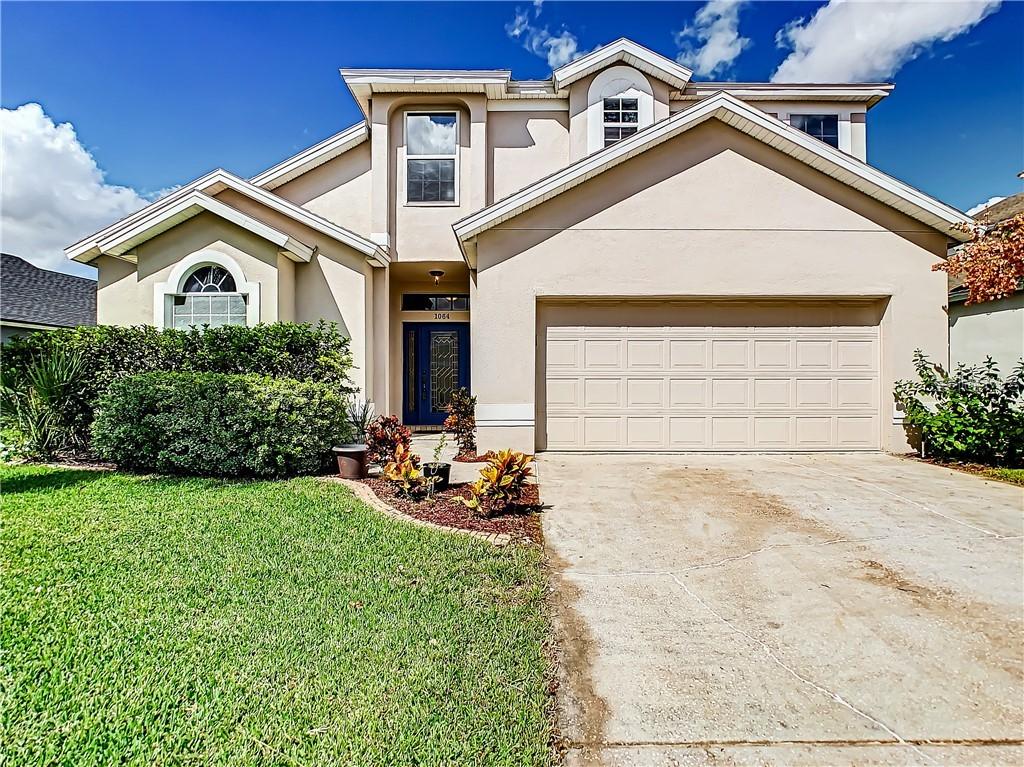
Photo 1 of 1
$280,000
Sold on 1/24/20
| Beds |
Baths |
Sq. Ft. |
Taxes |
Built |
| 4 |
3.00 |
2,600 |
$2,489 |
2004 |
|
On the market:
98 days
|
View full details, photos, school info, and price history
This beautiful and very well maintained 4 bedroom, 3.5 bath single family home is situated in the established and quiet neighborhood of the Village at Tuscan Ridge. This unique floor plan has the master suite located on the ground floor of this 2,600 square foot home. The master bath has a separate garden tub, walk-in shower, dual sinks and a private water closet. The remaining bedrooms are located on the second floor and are split to either side of the staircase. Originally designed as a 5 bedroom home, there is one over-sized bedroom to the left of the staircase that is two bedrooms combined - this over-sized room would make a great play room, media room, home office, home gym or even used as an over-sized bedroom and is complete with its own private bath! To the right side are two other bedrooms with a shared bath between them. The home boasts an eat-in kitchen area as well as a breakfast bar, a formal living room, dining room and half-bath. In addition to that, there is a unique Four Seasons Room which adds just under 500 Sq.Ft to home which has it's own A/C which is not included in the quoted square footage of the home and is a wonderful place to entertain. In the last two years, this home has had the following items replaced or updated: new roof, new A/C, new carpet, new water heater, new garage door opener, fresh paint (inside and out), and all bathrooms have been updated. This one should definitely be on your short list of homes to see. Schedule a showing now before it's GONE!
Listing courtesy of CHARLES RUTENBERG REALTY ORLANDO