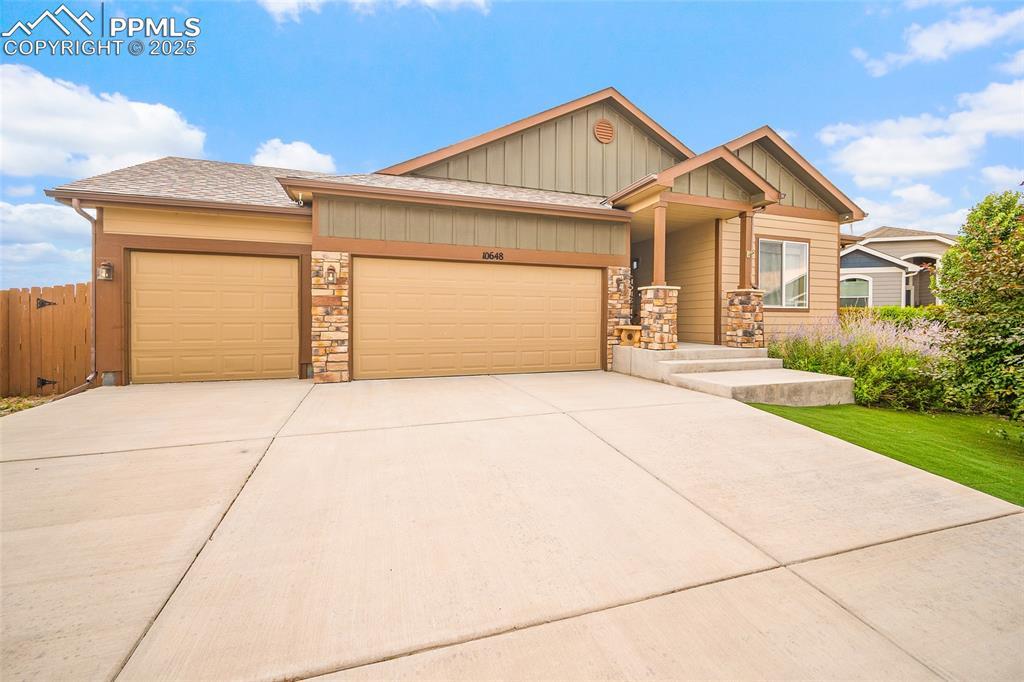
Photo 1 of 41
$495,000
| Beds |
Baths |
Sq. Ft. |
Taxes |
Built |
| 5 |
3.00 |
3,019 |
$5,233.30 |
2017 |
|
On the market:
186 days
foreclosure
|
View full details, photos, school info, and price history
Beautiful ranch-style home in Pioneer Landing at Lorson Ranch with a tenant in place through January 2026. Located on a cul-de-sac, this Everest floor plan offers over 3,000 finished sq. ft. with 5 bedrooms, 3 full bathrooms, and a fully finished basement.
The main level features an open layout with vaulted ceilings, wood flooring, and a gas fireplace. The living room, kitchen, and dining area flow seamlessly together, and a walk-out leads to the fully fenced backyard with an extended patio. The kitchen includes quartz countertops, stainless steel appliances, upgraded cabinets with crown molding, pantry, and counter bar seating. The spacious primary suite has vaulted ceilings, a walk-in closet, and a 5-piece bath. Two additional bedrooms, a full bath, and laundry complete the main level.
The finished basement provides a large family/rec room, two bedrooms, a full bath, and storage space. Additional features include an attached three-car garage, covered entryway, and custom security covers on all window wells.
Set on a cul-de-sac in a desirable neighborhood with mountain views and nearby parks, this property combines comfort, space, and long-term investment potential with rental income already secured.
Listing courtesy of Rebekah Gunderson, Realty One Group Apex