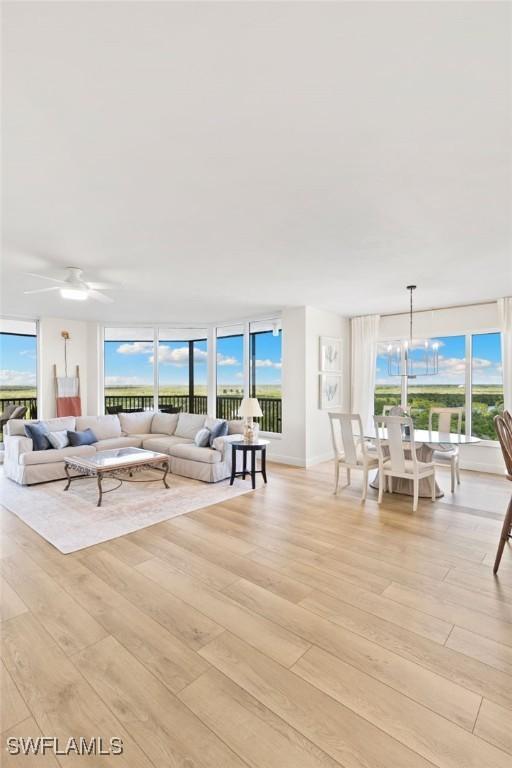
Photo 1 of 29
$750,000
| Beds |
Baths |
Sq. Ft. |
Taxes |
Built |
| 3 |
3.10 |
2,170 |
$6,040.44 |
2006 |
|
On the market:
65 days
|
|
Other active MLS# for this property:
225079313
|
View full details, photos, school info, and price history
Exceptional 7th-floor end-unit residence in Serano at Hammock Bay, offering 3 bedrooms, 3.5 baths, and stunning views of the Hammock Bay golf course, resort pool, and evening sunsets. This elegant condo features a spacious open floor plan with abundant natural light, ideal for seasonal or year-round living.
The gourmet kitchen includes upgraded stainless-steel appliances, beautiful countertops, and custom cabinetry opening to the great room and dining area. The primary suite features large window and doors for natural light, big walk-in closet, and a luxurious bath with soaking tub and separate shower. Each guest suite offers a private ensuite bath for comfort and privacy.
Enjoy relaxing on the expansive screened lanai with peaceful western views, perfect for catching the sunset. Additional features include private elevator entry, impact-rated windows and doors, new flooring in main areas, and an assigned garage parking space. Serano residents enjoy resort-style amenities: a resort pool and spa, fitness center, theater, social and card rooms, guest suites, grilling area, and much more. Conveniently located between Marco Island and downtown Naples, this move-in-ready condo offers the perfect blend of luxury, privacy, and convenience.
Listing courtesy of Christine DiPierro & Kelly Sprigg, eXp Realty LLC & eXp Realty LLC