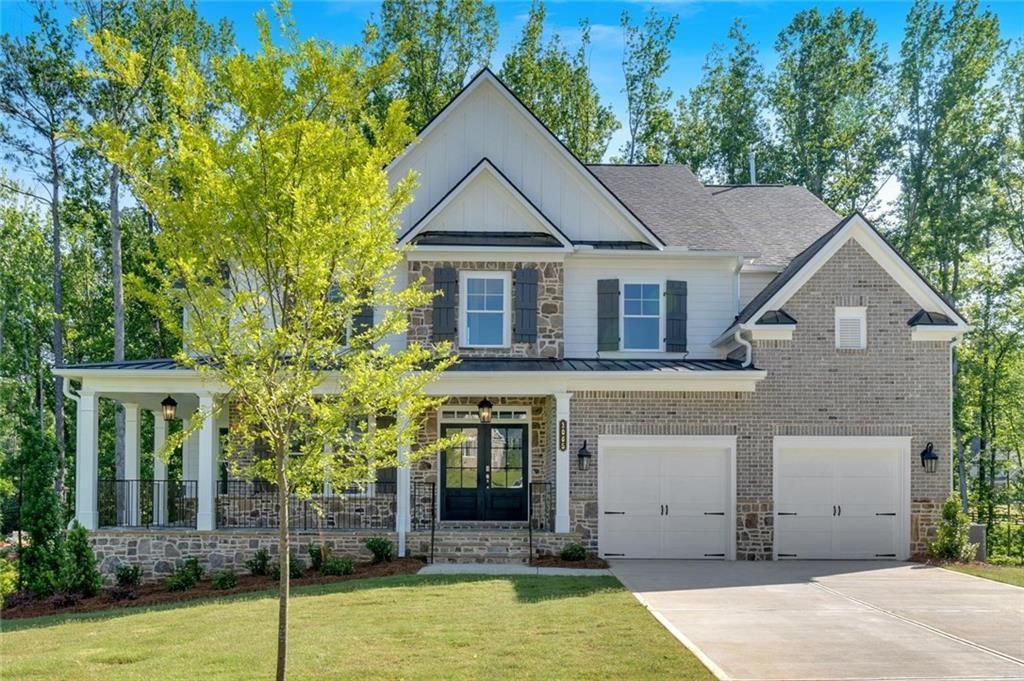
Photo 1 of 44
$924,900
| Beds |
Baths |
Sq. Ft. |
Taxes |
Built |
| 5 |
4.10 |
3,474 |
0 |
2025 |
|
On the market:
49 days
|
View full details, photos, school info, and price history
Move in Ready - Big Red Bow Event - Now through December 31, 2025!
Call today to learn about the Save your way 15K anyway you want and in addition for a limited-time special low fixed-rate financing
of 4.99 options available with VA, Conventional and FHA available through our preferred lenders. Lot 18 The Franklin II floor plan by Kerley Family Homes has many modern features. Be welcomed home by the wrap-around flagstone front porch. The tranquil living Room is a perfect place to spend a quiet Sunday afternoon. Family Room has a beamed ceiling and an inviting fireplace. Very spacious chef's Kitchen with walk-in pantry, large island, double ovens, 5 burner gas stovetop with pot filler, quartz countertop, microwave drawer. Hardwood floors throughout the first floor with extensive LED lighting. The Dining Room has a coffered ceiling, elongated light fixture, paneling and large windows. The covered deck sporting a ceiling fan/light with stairs leading to the downstairs flagstone patio. Upstairs 4 large bedrooms and your dream Owners Suite: trey ceiling, separate vanities, rain head and regular shower heads with his and hers closets. All with modern finishes. The basement is stubbed for a bathroom with a flagstone back patio that sports a fire pit which is fenced in with gates on each side of the home. We include with each home a Builder's Warranty and the installation of the in-wall Pestban system. Opened Tuesday through Saturday 11a – dusk and Sunday and Monday 1p to Dusk.
Listing courtesy of Colleen Van Vliet, KFH Realty, LLC.