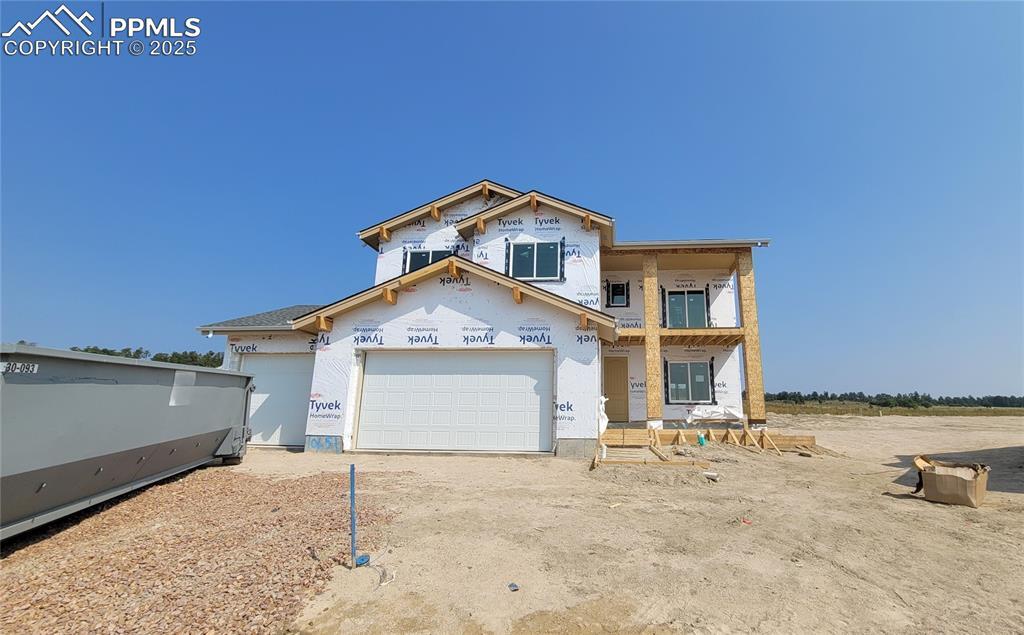
Photo 1 of 41
$759,888
| Beds |
Baths |
Sq. Ft. |
Taxes |
Built |
| 3 |
2.10 |
2,909 |
$168.52 |
2025 |
|
On the market:
163 days
|
View full details, photos, school info, and price history
Welcome Home to the Kingsbridge 2-story home in a Craftsman elevation with a 3 car garage! Enter through an 8' Front Door into your foyer. A study with French doors on the main level. Relax in the spacious Great room with engineered wood flooring, floor outlet, ceiling fan, LED lighting, and a gas fireplace with stacked stone surround. The Dining area is huge and a perfect place to host a dinner party! The grand kitchen with quartz countertops, pantry, large island providing additional seating, and stainless steel gas range, pyramid hood, drawer microwave, and dishwasher! A powder room conveniently located on the main level and a mud room area with a coat closet and bench off the garage! Upper level boasts a loft that walks out onto a covered composite deck! Primary suite with double door entry is accompanied with a plush 5-piece bathroom and huge walk-in closet with His and Hers sides. Two additional bedrooms, full bathroom with dual vanities separated from the tub/shower/commode room. Laundry room located on the upper level! The unfinished basement has 9' ceilings and is an excellent storage space or for future growth with a prepped bathroom and wet bar! Tankless water heater, pex water plumbing, 96% energy efficient furnace with a variable speed motor, sealed ducts, active radon mitigation in this energy rated home! Located in a cul-de-sac in the Desirable Highline at Wolf Ranch Community!
Listing courtesy of Kelly Price, All American Homes, Inc.