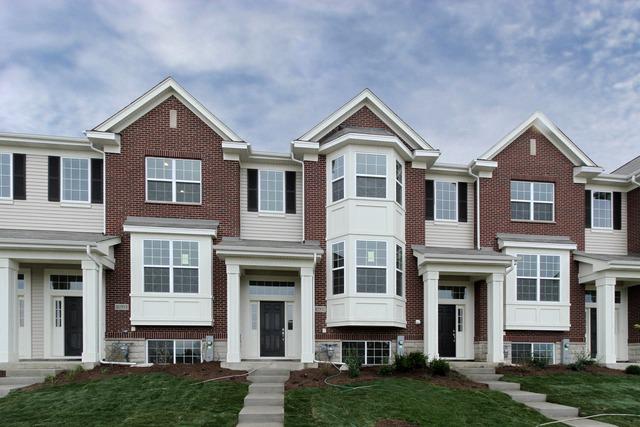
Photo 1 of 1
$277,970
Sold on 4/20/16
| Beds |
Baths |
Sq. Ft. |
Taxes |
Built |
| 2 |
2.10 |
1,910 |
0 |
2015 |
|
On the market:
161 days
|
View full details, photos, school info, and price history
Sheffield Square of Orland Park The "Clark" plan - ready Spring 2016, Large bay windows in family room and master suite, a 2nd floor laundry room, and finished lower level make this plan unique. Cozy interior location, still conveniently near community entrance and walking path. Industry-leading 15-year Transferable Structural Warranty and Whole Home certified. Photos of a finished Clark plan. Model Features 9' Ceilings on main level, OPTIONAL: 42" Upgraded Cabinetry, Volume Ceiling in Master Bedroom, Bonus Room in Lower Level!
Listing courtesy of Cheryl Bonk, Little Realty