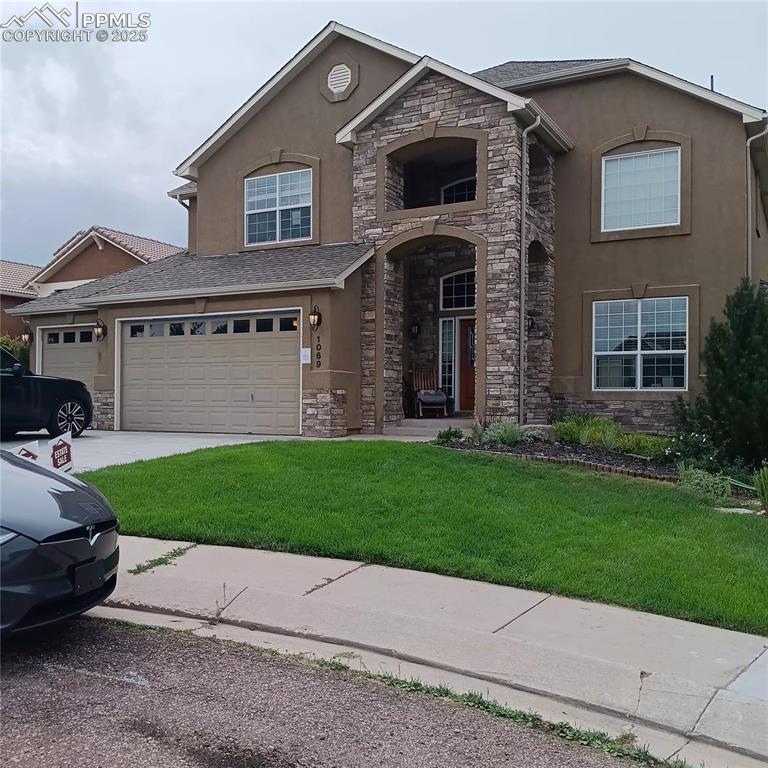
Photo 1 of 35
$884,500
| Beds |
Baths |
Sq. Ft. |
Taxes |
Built |
| 6 |
4.10 |
4,818 |
$3,390 |
2006 |
|
On the market:
188 days
|
View full details, photos, school info, and price history
Welcome to this spacious 6-bedroom, 5-bath home nestled on a quiet cul-de-sac in desirable Serenity Park! With over 5,000 sq. ft., this home offers hardwood floors, a bright open layout, and room for everyone.
The gourmet kitchen features granite counters, stainless appliances, 42" cherry cabinets, a large island, and a breakfast area—perfect for family meals or entertaining. Enjoy relaxing in the inviting living room with a cozy fireplace or step out onto the deck for incredible views. The luxurious primary suite boasts its own fireplace, dual walk-in closets, and a spa-like 5-piece bath. Upstairs, find a guest suite with a private bath, two bedrooms with a jack-and-jill bath, and convenient upper-level laundry.
The finished walkout basement offers 9' ceilings, a wet bar, two bedrooms, and direct access to a patio wired for a hot tub. Additional highlights include a dedicated home office, built-in bookcase, surround sound, two air conditioners and two water heaters, and large closets.
Located minutes from award-winning schools, parks, shopping, and I-25. Schedule your private tour today and make this exceptional Serenity Park home yours!
Listing courtesy of Sue Ladd, United Real Estate Prestige Denver