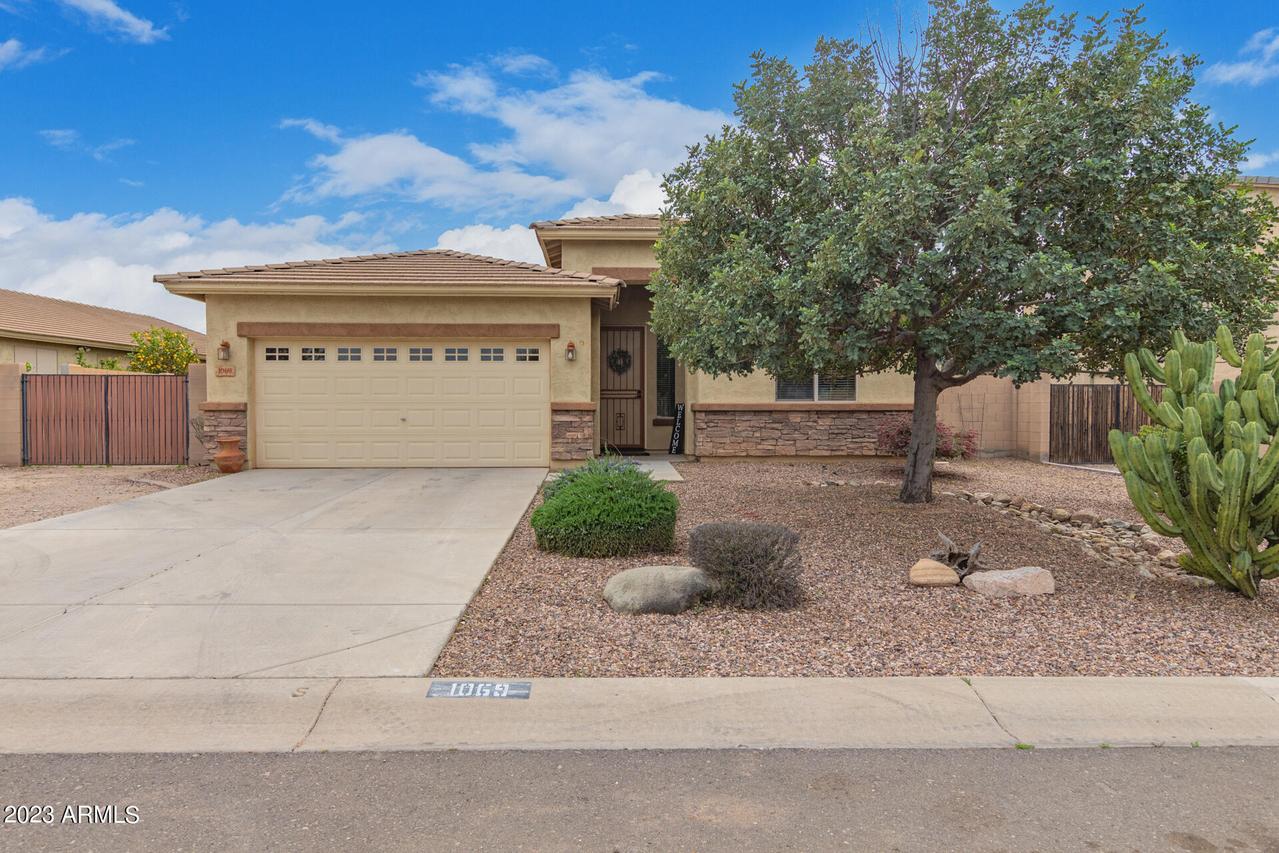
Photo 1 of 1
$380,000
Sold on 5/26/23
| Beds |
Baths |
Sq. Ft. |
Taxes |
Built |
| 3 |
2.00 |
2,185 |
$1,296 |
2010 |
|
On the market:
85 days
|
View full details, photos, school info, and price history
The exterior of this home boasts stone finishing, two grown trees in the purposely landscaped front yard, and an RV gate and RV path connected to the driveway for quick and easy access. Coming in the front door take note as this is one of the bigger floorplans in the community at 2185 sqft. You will be greeted with a front room that flows right into the open kitchen and Living area. The kitchen has a reverse osmosis system, studio lighting, a walk in pantry and a complimenting island with dark granite countertops. Moving through the home take notice of the 3 bedroom lay out and an additional den for your needs. The Master bedrooms includes a double sink and a large walk in closet. The backyard yields a large covered patio, Built in fire place, and all the hookups for an aboveground spa.
Listing courtesy of Christopher Bey, Realty ONE Group