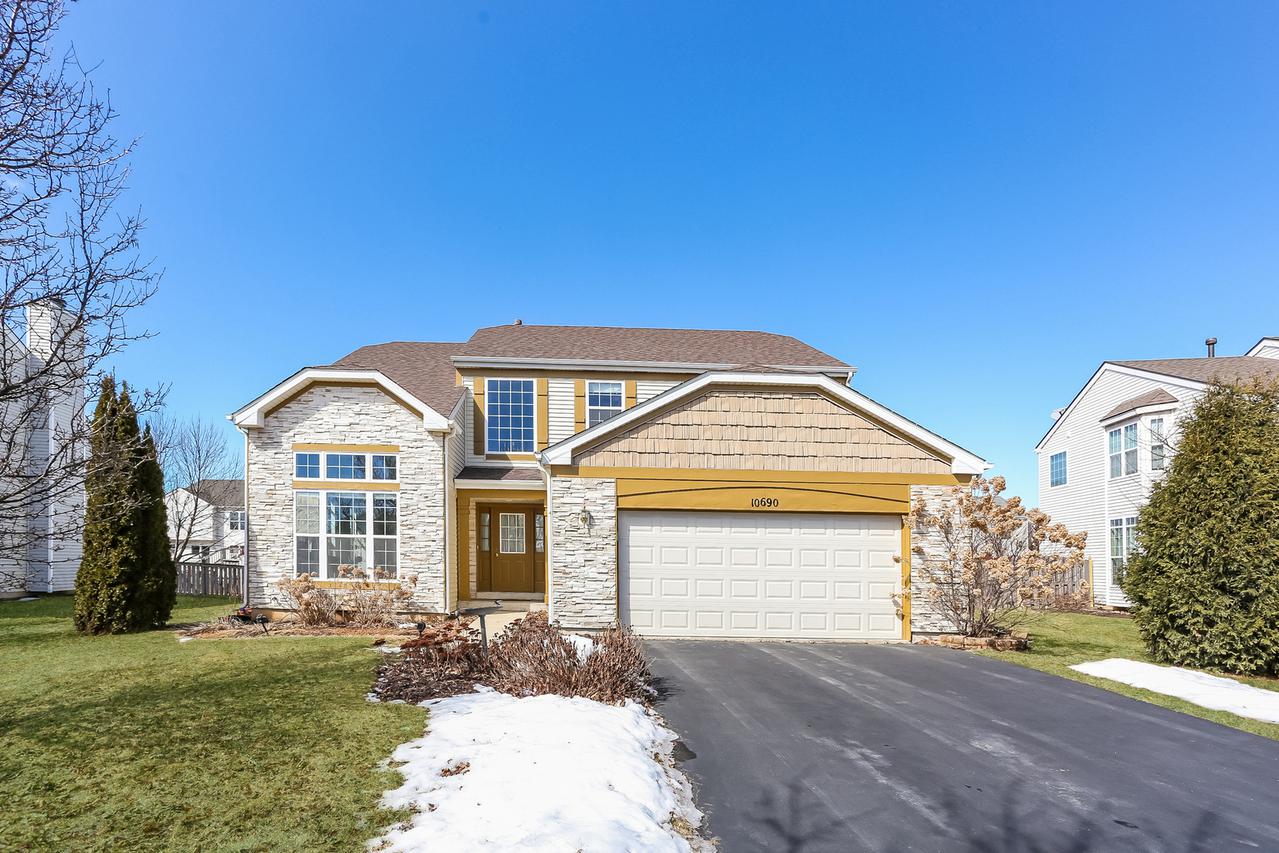
Photo 1 of 1
$310,000
Sold on 4/26/19
| Beds |
Baths |
Sq. Ft. |
Taxes |
Built |
| 4 |
3.10 |
3,000 |
$8,256.12 |
2002 |
|
On the market:
44 days
|
View full details, photos, school info, and price history
This Mt. McKinley Upgraded Model resides in Wing Pointe. 5 Bedrooms and 3.1 Bath. Over 2765 Finished Sq. Living Space for Family and Friends. Professionally Landscaped. Living Room with Beautiful Oversize Window beams in Natural Light. Architecture Columns placed in between Living Room and Dining Room with Bay Window. Expanded Kitchen with walk in pantry, island, built in Buffet and Eating Area. Open Floor Plan to Family Room with Fireplace. 1st Floor Office, Laundry Room and Half Bath. Access to 2 Car Garage and to Outdoor Entertainment Area. 2nd Floor - Master Suite with Sitting Area, his and her Closets and Master Bath. 3 Additional Bedrooms and Full Bath. Private Quarters on Basement Level along with Expanded Media Room with Fireplace and Wet Bar, additional Counter Space with additional Refrigerator, Game Room, 5th Bedroom, Upgraded Full Bath and Utility Room. Newer Roof added. No HOA!
Listing courtesy of Debra Cruse-Snow, Keller Williams Success Realty