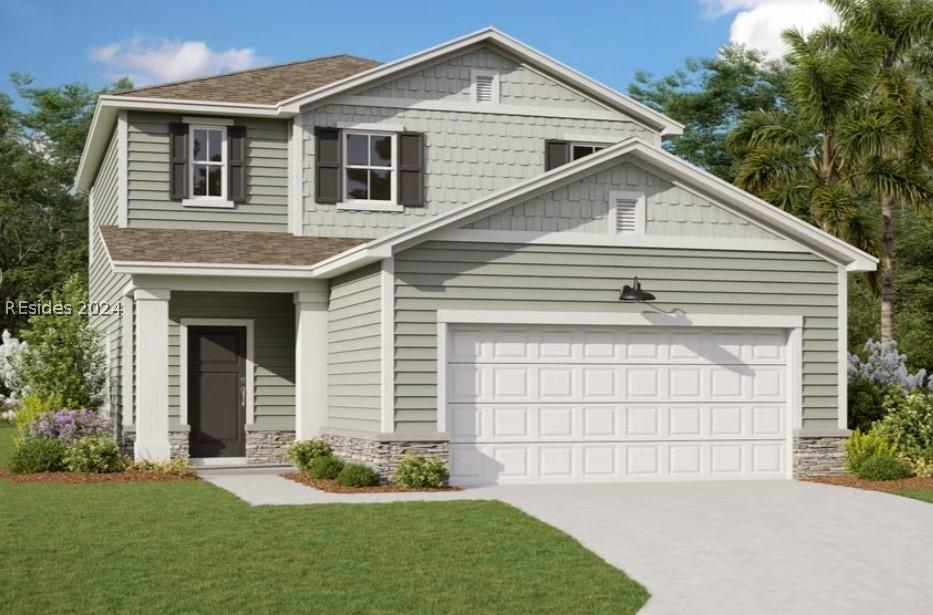
Photo 1 of 8
$389,990
Sold on 4/11/25
| Beds |
Baths |
Sq. Ft. |
Taxes |
Built |
| 3 |
2.10 |
2,038 |
0 |
2024 |
|
On the market:
259 days
|
View full details, photos, school info, and price history
This home features an open plan with lots of light. A large open plan kitchen makes for a great workspace and the window over the sink brings in natural light. The great room offers plenty of room to entertain and opens to the large patio through the sliding glass doors. First floor primary suite, with large walk-in closet, offers plenty of room and two more spacious bedrooms upstairs with WICs and a full bath upstairs. A large loft area on the second floor offers options such as an office/playroom/media room. Upstairs laundry with a separate linen closet finishes off the upstairs.
photos representative of the Springfield floorplan.
Listing courtesy of Jennifer Limbert & Lisa Pena, DFH Realty Georgia, LLC (689) & DFH Realty Georgia, LLC (689)