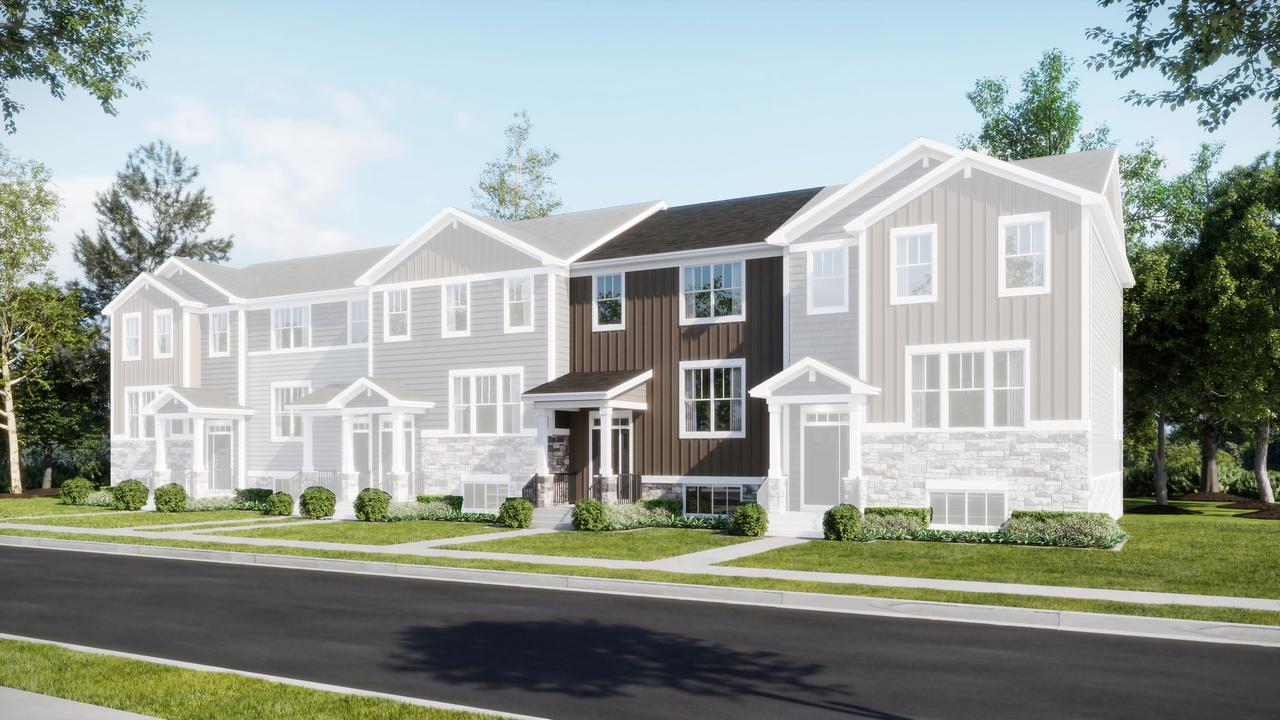
Photo 1 of 22
$374,699
Sold on 8/22/25
| Beds |
Baths |
Sq. Ft. |
Taxes |
Built |
| 3 |
2.10 |
1,894 |
0 |
2025 |
|
On the market:
33 days
|
View full details, photos, school info, and price history
Welcome to the Chatham - a beautifully designed, three-story urban townhome where premium design and everyday ease converge harmoniously. This home offers three spacious bedrooms, two full bathrooms, and a convenient half bath. Luxury vinyl plank flooring spans the main level adding a warm and welcoming atmosphere throughout. The designer kitchen is the soul of the home, thoughtfully appointed with 42" cabinetry, elegant quartz countertops, a built-in pantry, and a jaw-dropping kitchen island. Two additional bedrooms, and a full bathroom complete the floor. Located on the lower level, the flex room offers endless possibilities and can be customized to suit your unique needs -limited only by your imagination. *Photos are not this actual home* On the upper level, the inviting Owner's Suite boasts a spacious walk-in closet and a private en-suite bath featuring dual white undermount sinks and a sleek walk-in shower. Two additional bedrooms and a full bath complete the floor. Located on the lower level, the flex room offers endless possibilities and can be customized to suit your unique needs -limited only by your imagination.
Listing courtesy of Bill Flemming, HomeSmart Connect LLC