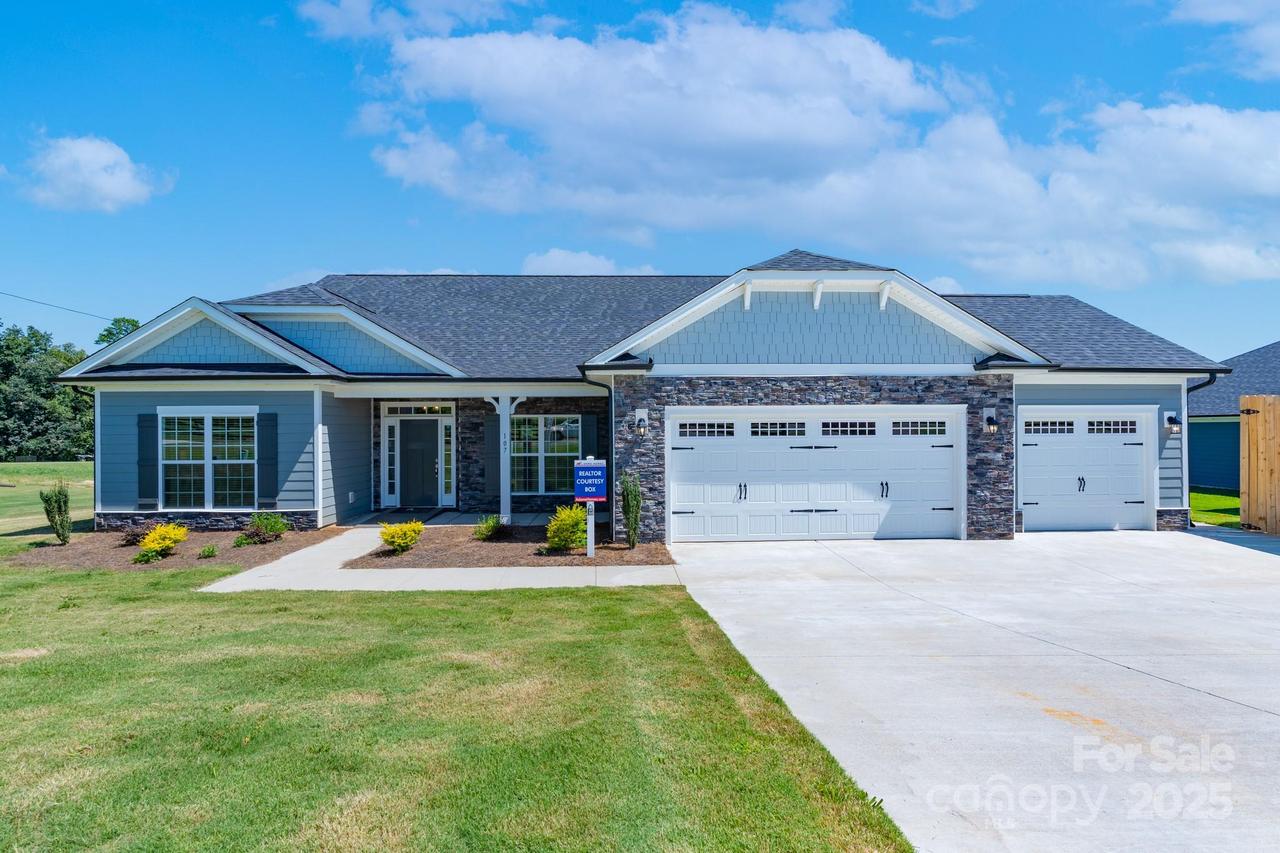
Photo 1 of 36
$494,210
Sold on 12/17/25
| Beds |
Baths |
Sq. Ft. |
Taxes |
Built |
| 3 |
3.10 |
3,210 |
0 |
2025 |
|
On the market:
44 days
|
View full details, photos, school info, and price history
THE MODEL IS FOR SALE! The 3210 floor plan by Adams Homes is spacious and has a well appointed layout with beautiful architectural features. The kitchen features a center island with breakfast bar and upgraded gourmet appliances including the refrigerator. . The primary is nestled away from the main living area that boasts a tray ceiling and a private ensuite bathroom. The primary bathroom features dual vanities, separate water closet, tiled shower with bench and a large walk-in closet. The 2nd bedroom and additional flex space are thoughtfully placed on the other side of the home. Step outside to the covered porch on and take in the beautiful 1 acre view. The upstairs offers a bedroom, full bathroom and large recreational area. Coffered ceilings, window box wainscoting, gridded window panes along with all the other luxuries says it all. This model home features a garage access door and a sidewalk leading to the driveway. Up to $15K Flex Cash is available to use towards rate buydown and pre-paids with the use of one of our 4 preferred lenders. Standard closing costs are paid by the seller.
Listing courtesy of Angie Dierks, Adams Homes Realty-NC, Inc.