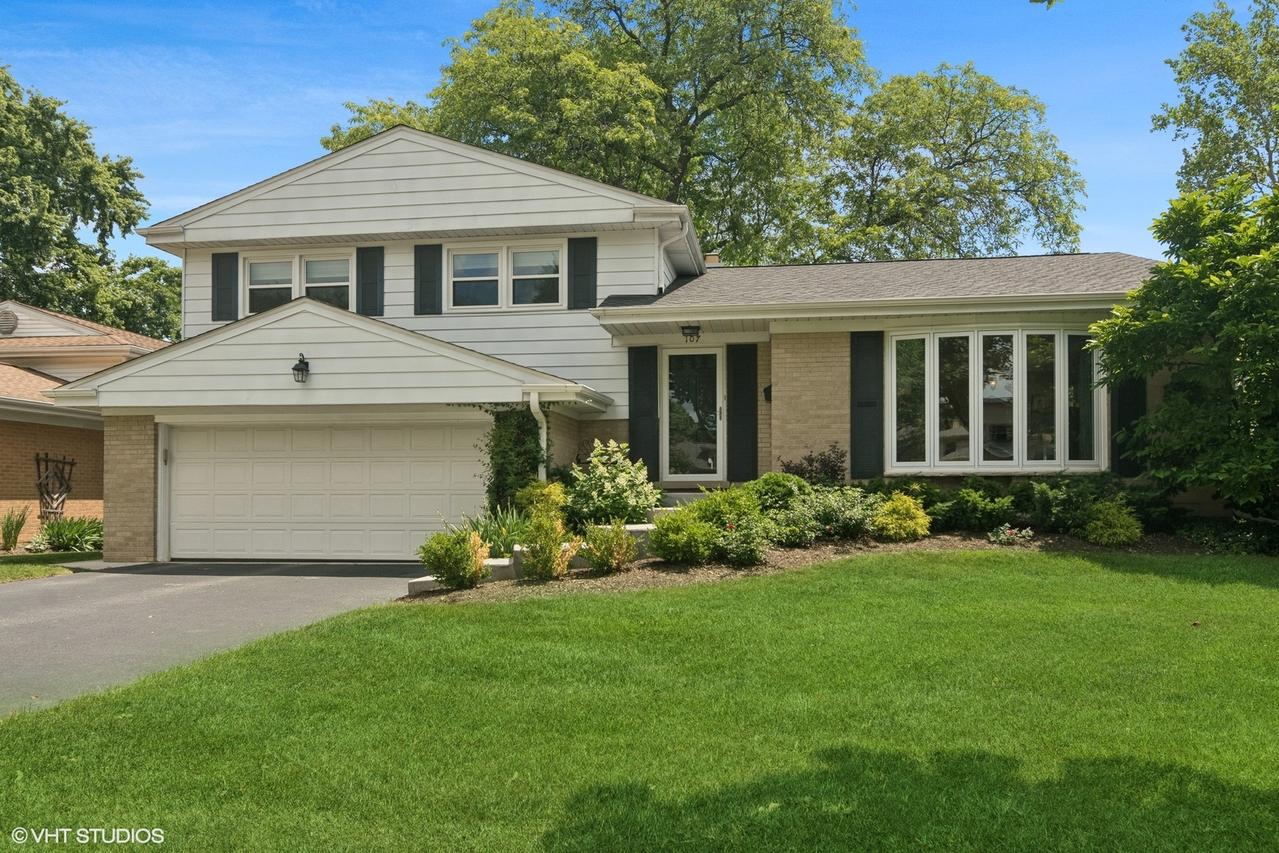
Photo 1 of 35
$715,000
Sold on 8/28/25
| Beds |
Baths |
Sq. Ft. |
Taxes |
Built |
| 4 |
2.10 |
2,622 |
$11,233 |
1962 |
|
On the market:
42 days
|
View full details, photos, school info, and price history
Welcome to this beautifully maintained 4-bedroom, 2.1-bathroom home located in one of Arlington Heights' most sought-after neighborhoods. From the moment you arrive, you'll be impressed by the gorgeous landscaping and inviting curb appeal. Step inside to discover a spacious open-concept layout, perfect for modern living and entertaining. The heart of the home is the updated kitchen featuring solid maple cabinets, Bosch appliances, ample counter space, and a seamless flow into the family room and living areas. Double door sliders lead out to a great sized deck perfect for grilling and lounging. Adjacent to the kitchen is a stunning wood burning fireplace that has been lovingly used and maintained over the years. Upstairs, you'll find 4 generously sized bedrooms, including a primary suite with a walk-in closet and private bath. Hardwood floors are featured throughout the living spaces and plenty of natural light gleams in with newer windows throughout. The home also boasts a versatile sub-basement offering additional storage, recreation, or workspace options. Enjoy peace of mind with a newer roof, as well as a dual-zoned air conditioning and furnace system for year-round comfort and energy efficiency. Outside, the lush garden creates a private oasis-perfect for relaxing, gardening, or entertaining guests. This Arlington Heights home is conveniently located near top-rated schools, including award-winning Prospect High School, parks, shopping, dining, the coveted DTA (downtown Arlington Heights) and transportation. Don't miss this rare opportunity to own a truly move-in ready home in an unbeatable Arlington Heights location!
Listing courtesy of Sarah Anderson, @properties Christie�s International Real Estate