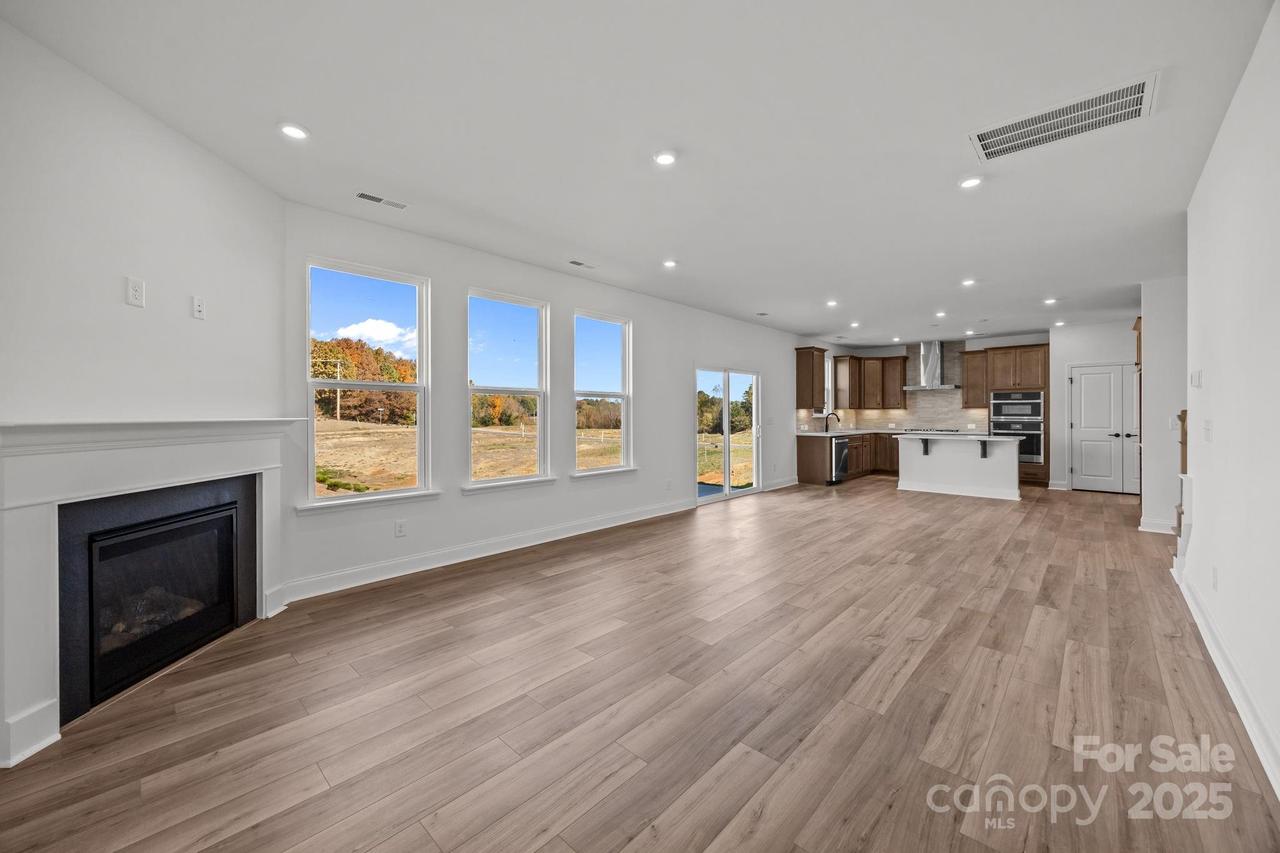
Photo 1 of 25
$484,900
| Beds |
Baths |
Sq. Ft. |
Taxes |
Built |
| 4 |
3.00 |
2,757 |
0 |
2025 |
|
On the market:
287 days
|
View full details, photos, school info, and price history
MOVE-IN READY! Experience the elegance of the Drayton plan, showcasing a spacious primary suite with a stunning walk-in closet, a luxurious garden tub, and a beautifully tiled walk-in shower.
The Drayton plan combines style and functionality with 2,757 sq. ft. of open-concept living, featuring 4 bedrooms, 3 full baths, a loft, and a 2-car garage on a level homesite. A guest bedroom with a full bath and 5' walk-in tiled shower is conveniently located on the main level. The gourmet kitchen includes quartz countertops, stainless steel appliances, 42" cabinetry, wall ovens, and a 36" gas cooktop, all overlooking a spacious family room with a cozy corner gas-log fireplace. Luxury vinyl plank flooring enhances the main level’s modern appeal, while an oak-tread staircase leads to the inviting loft upstairs. The primary suite showcases a tray ceiling, 5' garden tub, and walk-in tiled shower. Generously sized secondary bedrooms each include walk-in closets, and the laundry room offers added convenience with a utility sink and built-in cabinetry.
Ask about SPECIAL FINANCING AND FLEX CASH!
Listing courtesy of Stephanie Davis, DRB Group of North Carolina, LLC