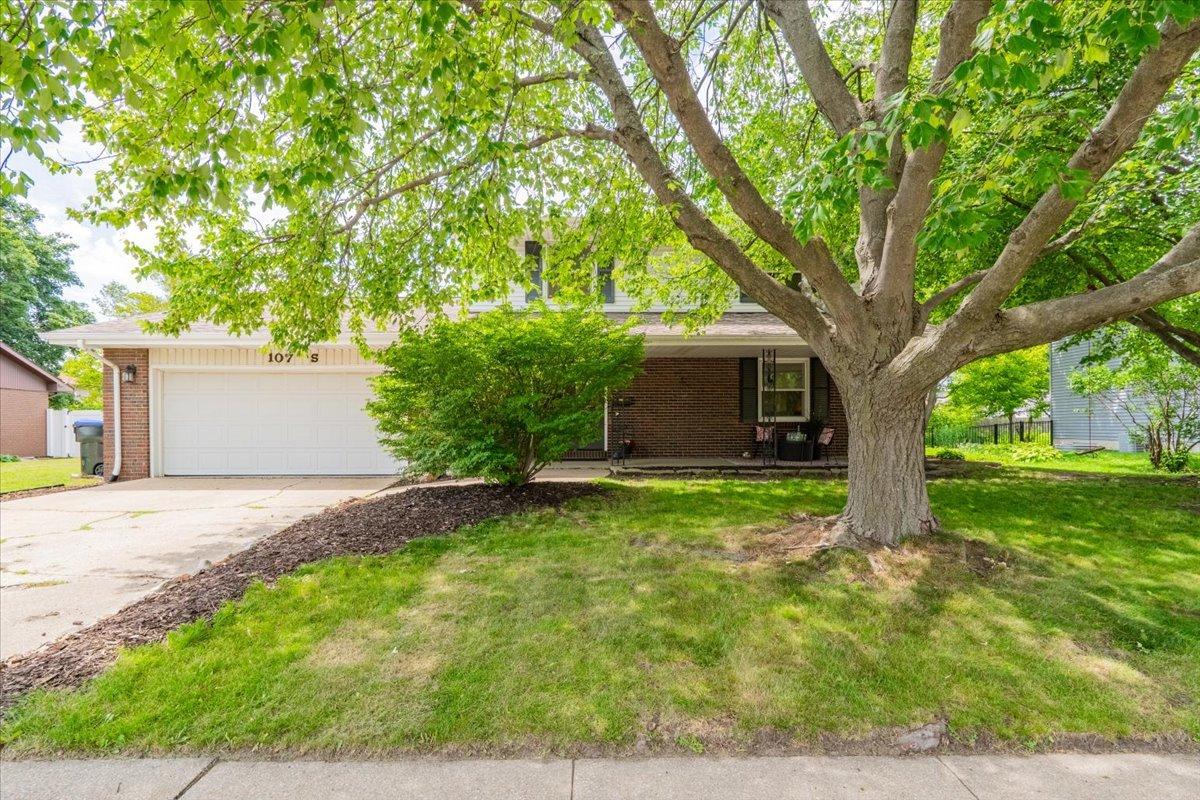
Photo 1 of 46
$290,000
Sold on 8/06/25
| Beds |
Baths |
Sq. Ft. |
Taxes |
Built |
| 4 |
3.10 |
3,072 |
$6,237 |
1972 |
|
On the market:
29 days
|
View full details, photos, school info, and price history
This warm and welcoming 2-story home sits right on the eastern edge of the Eastgate Subdivision, giving you super easy access to shopping, restaurants, healthcare, and schools. KEY FEATURES: SPACIOUS LAYOUT: 4 bedrooms, 3.5 baths, main floor laundry, plus an unusually large finished basement with an egress window for potentially 5th bedroom. Main floor laundry room and a spacious 2-car attached garage. Woodburning fireplace in family room. FRESH & MOVE-IN READY: Entire interior-including walls, doors, trim, and even the front doors-professionally painted last month. The walls are in pristine condition, free from nail holes or wear. NEW CARPET: Enjoy the plush comfort of newly installed carpet on the stairs, upstairs hallway, and in all four bedrooms. ELEGANT FLOORING: Rich Acacia hardwood graces the living and dining areas, paired with warm hardwood-look ceramic tile in the main floor family room. EXTERIOR FEATURES: The very large fenced backyard includes a patio with retractable sunshade suspended from a beautiful wooden pergola, landscaped flower beds, raised garden beds, and a multi-use concrete basketball pad. All ideal for entertaining or relaxing. This is only a TWO-OWNER HOME that has been lovingly maintained. Don't miss this opportunity!
Listing courtesy of Judy Glenn, Keller Williams Revolution