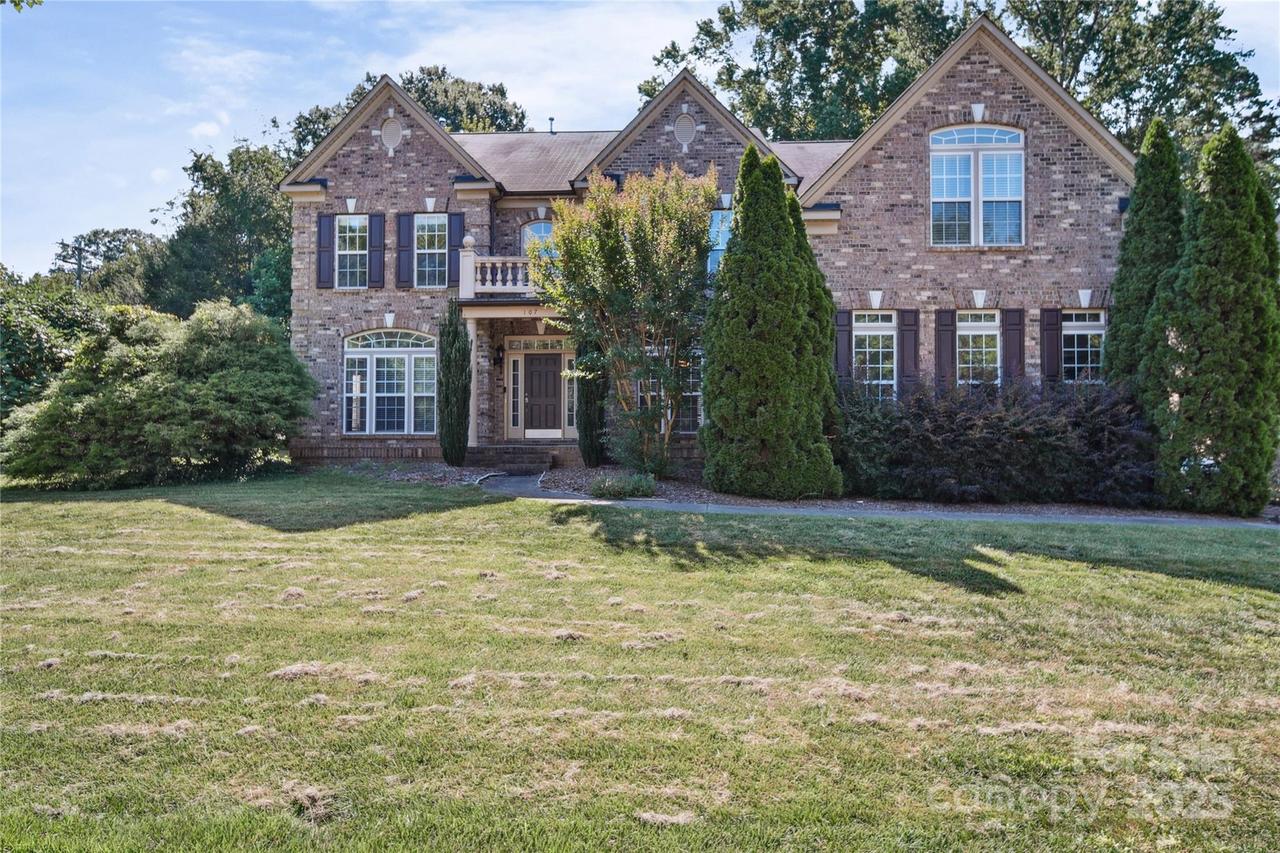
Photo 1 of 34
$685,000
| Beds |
Baths |
Sq. Ft. |
Taxes |
Built |
| 5 |
4.00 |
4,664 |
0 |
2007 |
|
On the market:
179 days
|
View full details, photos, school info, and price history
Welcome to your dream home! This spacious 5 bedroom, 4 bath residence offers over 4,600 sq ft of beautifully designed living space. Step through the 2 story grand entrance featuring a foyer and formal dining room, step through to a chef's kitchen with a large island, gas stove, butler's pantry and sunny breakfast room. The open-concept living room showcases coffered ceilings and a cozy fireplace. The main level also features a guest bedroom with a ensuite bathroom. Up the wooden staircase you will find a large primary suite, with a sitting room, his and hers closets, and large primary bathroom. There are 3 additional bedrooms, 2 bathrooms and a generously sized bonus room offering flexible space for a media room, home gym or play area. The home also features a large 3 car garage, and outdoors a stone patio with outdoor fireplace perfect for entertaining. This home is located in the sought-after Mooresville Graded School District. This home would be great for multi-generational living.
Listing courtesy of Justine Brawley, WEICHERT REALTORS-LKN Partners