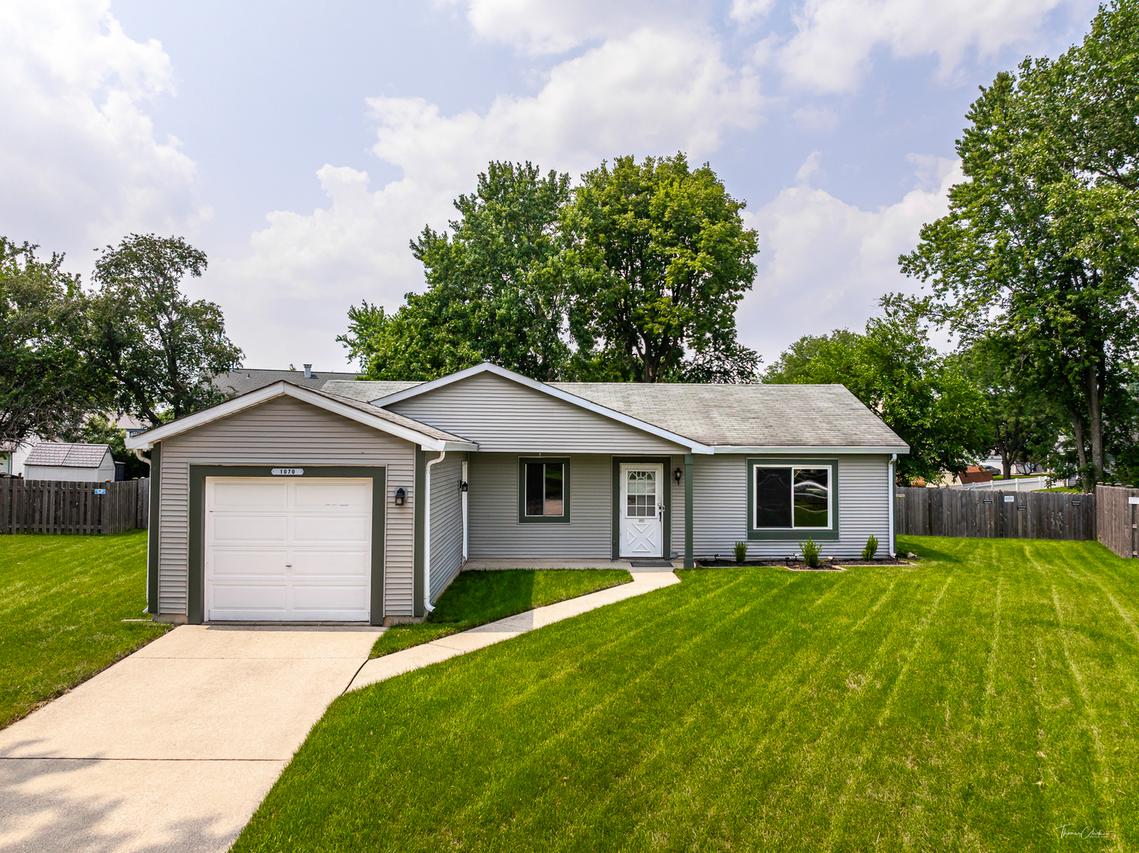
Photo 1 of 28
$308,000
Sold on 9/18/25
| Beds |
Baths |
Sq. Ft. |
Taxes |
Built |
| 3 |
1.00 |
1,100 |
$6,150 |
1981 |
|
On the market:
45 days
|
View full details, photos, school info, and price history
JAW DROPPING!! It is the only way to describe this awesome ranch style home in Indian Oak Subdivision. If you think the pictures look great, wait till you see this home in person. Ceramic tiled entry. Gleaming wood laminate floors. Fantastic open concept floor plan. Large living room and formal dining room area. Galley style kitchen with granite counter tops, recessed lighting, under cabinet LED lighting, Kraft Maid Cabinetry, new cabinet hardware and stainless-steel appliances. The upgraded full bath features ceramic tiled finishes, new faucet, new toilet, and a whirlpool tub. All 3 bedrooms feature newer vinyl plank flooring, fresh paint (2024), new baseboard, new trim, new outlets, bi fold closet doors, Faux wood blinds and LED recessed lighting with dimmer switches. Other major improvements include a newer Lennox Furnace (2022), hot water heater (2019), GE Profile washer/dryer (2023), and vinyl siding (2014). This home sits on a HUGE .282 Acre lot complete with a storage shed, a 23x13 paver patio, a 5ft cedar fence with 2 gates (installed in 2022) new exterior door w/doggy door (2023) and solar power motion lights. The concrete driveway leads to a 1 car attached garage. This home has been meticulously maintained-too many updates and upgrades to list! Start packing because you found your next home!
Listing courtesy of Edward Lukasik, RE/MAX Professionals