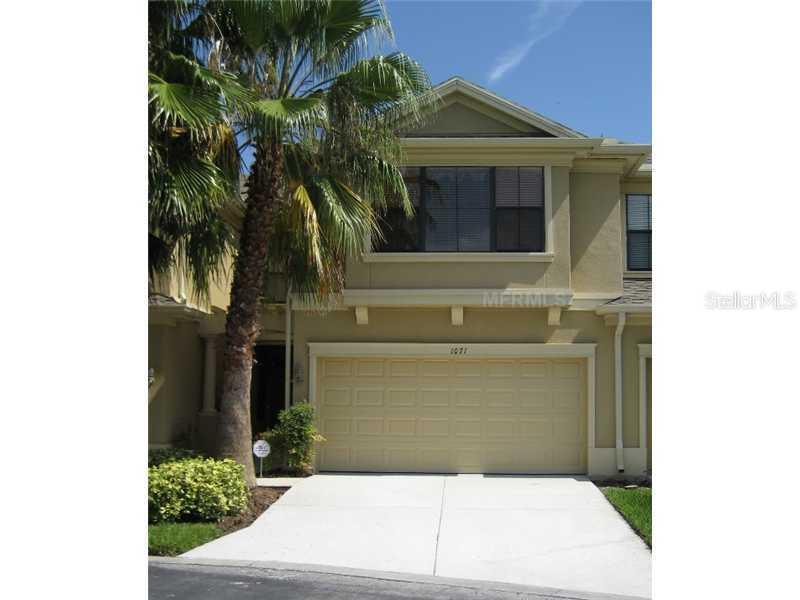
Photo 1 of 1
$215,000
Sold on 11/12/13
| Beds |
Baths |
Sq. Ft. |
Taxes |
Built |
| 2 |
2.00 |
1,731 |
$3,649 |
2006 |
|
On the market:
47 days
|
View full details, photos, school info, and price history
This 2 story townhome was a former model home and is loaded with luxurious options. The floor plan offers 1,731 sq. ft. of air conditioned space, a large 2 bedroom configuration with a huge loft, 2-1/2 baths and a 2 car attached garage. This home has a large eat-in kitchen complete with maple cabinets and 42" uppers, stainless steel appliances, solid surface countertops and tile floors. This townhome is great for entertaining and features a pass through breakfast bar downstairs between the kitchen and dining room allowing for open dialog between host and guests. The downstairs living/dining room combo features beautiful crown moldings. A large 12' x 8' sliding glass door opens to a 7' by 15' screened lanai. Enjoy a huge 15'x15' master bedroom including awalk-in closet. The master bathroom features an oversize shower, extra tall vanity with dual sinks, ceramic tile flooring and a large linen closet. Upstairs, between the two bedrooms is a 15' x 14' loft. The second bedroom is also huge, 13' x 18', witha large closet and another full bathroom right next to it featuring a tub/shower combination and a large linen closet. Ceiling fans are throughout and washer and dryer are included in the sale. One of the best locations in the community as the pool is located directly across the street. Come and take a look, you won't be disappointed.
Listing courtesy of Brian Axley, CENTURY 21 RE CHAMPIONS