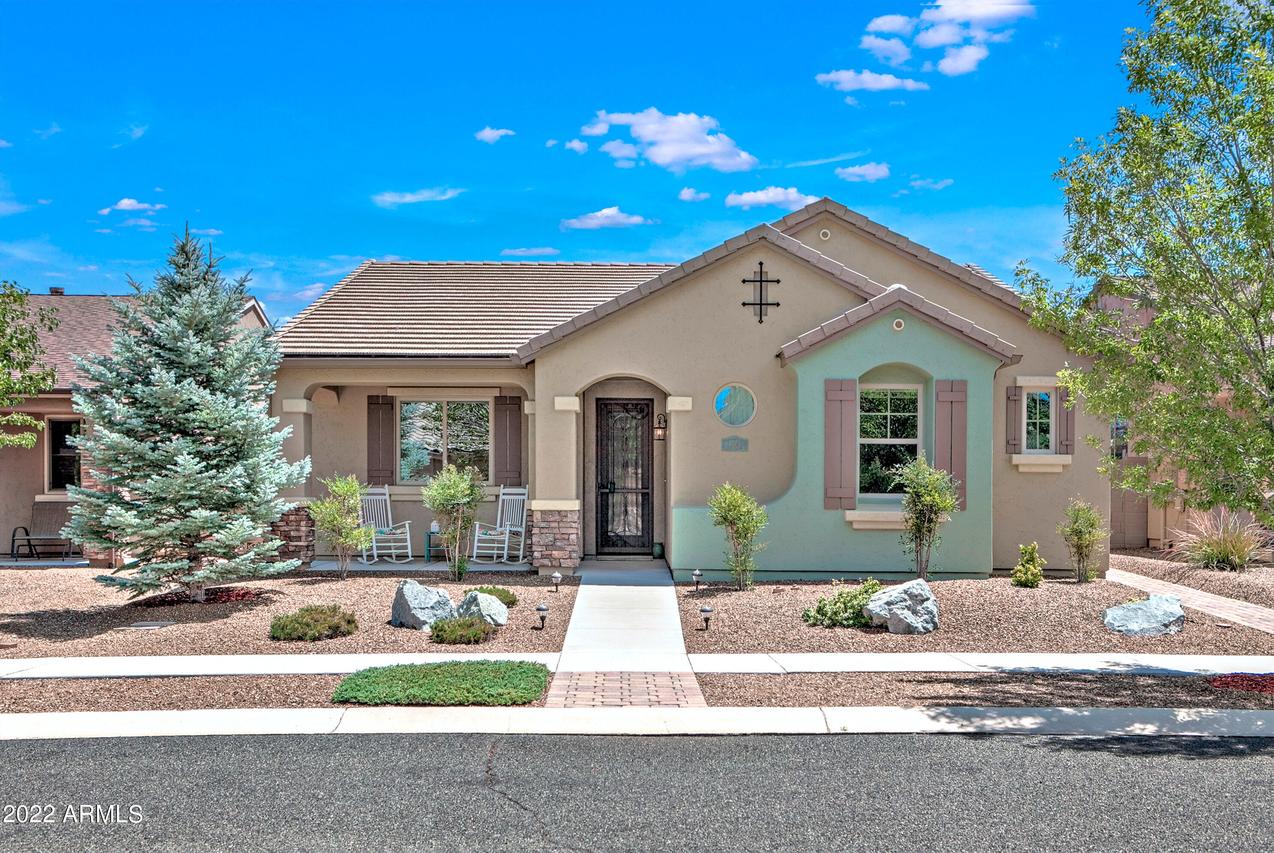
Photo 1 of 1
$570,000
Sold on 8/15/22
| Beds |
Baths |
Sq. Ft. |
Taxes |
Built |
| 2 |
2.00 |
1,580 |
$2,233 |
2012 |
|
On the market:
35 days
|
View full details, photos, school info, and price history
Beautiful StoneRidge Golf Community Home that Looks Like a Model! Well Maintained and Cared For Modified Del Mar Floor Plan. 1580 Sq.Ft., 2BD/2BA/Den/2 Car Extnded Gar. Upgraded Granite Kitchen w/Designer Maple Cabinetry, Staggered & Offset Uppers, Glass Doors and Four Roll-out Drawers in the Island. Stainless Steel Appliances, Upgraded Tile Flooring and Recessed Lighting. Informal Dining Area w/Bay Window and Beautiful Mountain Views! Serene Great Room w/Tiled Flooring, Large Picture Window and Double Door Entry to the Den. French Doors Lead to Large Screened in Patio w/Spa. Private Master BR Features Double Door Entry, Mountain Views, Barn Door into Master BA, Tiled Shower, Large Walk In Closet, Executive Height Granite Counter w/Double Sinks and New Carpet. Junior Master Suite includes Porcelain Tub/Shower and Granite Countertop. Expansive Laundry Room included W/D, Upper Cabinetry and Plenty of Storage Space. Private Backyard w/Huge Extended Covered Patio/BBQ Area, Paver Walkway, Extended 6'Wall and Professional Landscaping. Extra Wide Iron Gage and Side Gate for Access to Front of Home. Other Features Include Tile Roof, Upgraded Insulation, Attic Fan, Custom Glass Front Door, Security Screen Door, Home Fully Sheered. Large Front Porch Perfect for Morning Coffee and Relaxation.
Listing courtesy of Laura Carder, RealtyONEGroup Mountain Desert