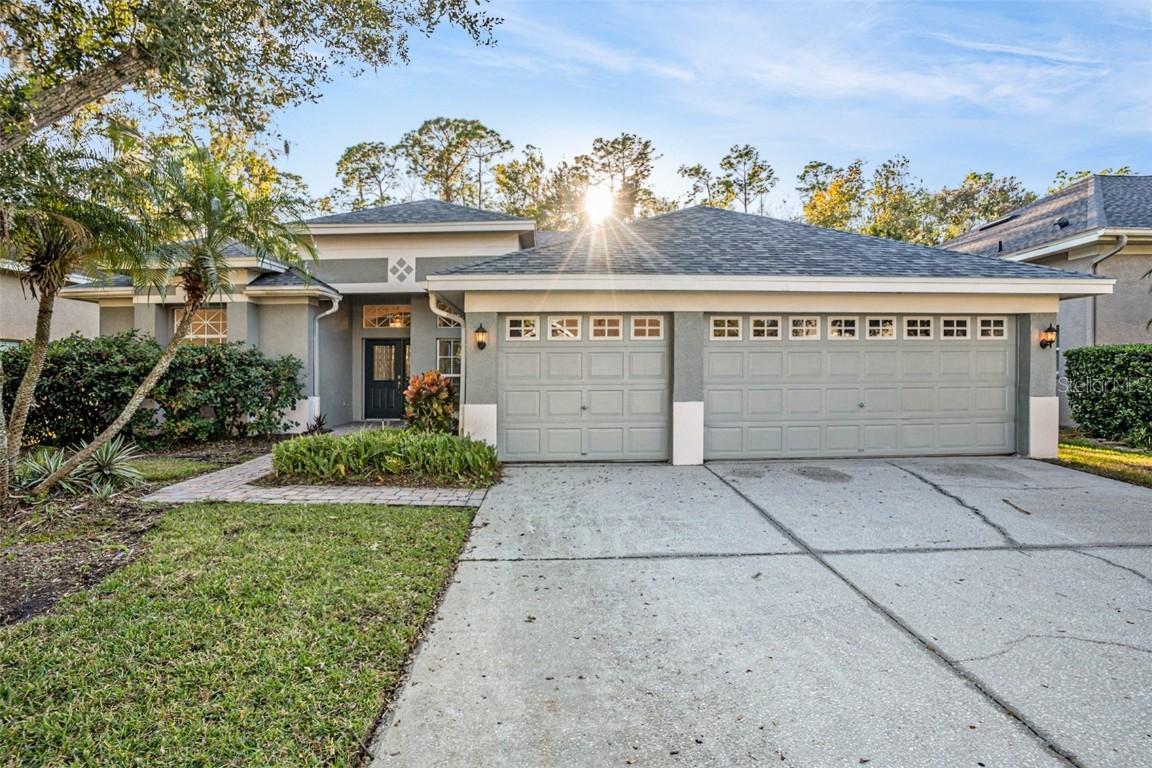
Photo 1 of 26
$610,000
| Beds |
Baths |
Sq. Ft. |
Taxes |
Built |
| 4 |
3.00 |
2,183 |
$5,142 |
1998 |
|
On the market:
51 days
|
|
Recent price change: $620,000 |
View full details, photos, school info, and price history
Welcome to this exceptional Westchase residence, a beautifully designed 4-bedroom, 3-bath
split floor plan home complete with a 3-car garage and located in one of Tampa’s most
coveted master-planned communities.
As you step through the covered front entry, you’re greeted by a bright, fluid living space
enhanced by 10-foot ceilings, expansive windows, and rich bamboo flooring. The chef
inspired kitchen is sure to impress with solid oak cabinetry, granite countertops, a convenient
pantry, and a versatile butterfly island—perfect for cooking, gathering, or entertaining.
The luxurious primary suite is a true retreat, offering a spa-like en suite bathroom with a
Jacuzzi soaking tub, dual-sink vanity, separate shower, and a spacious walk-in closet. The
split-plan layout provides privacy for family or guests, with additional bedrooms and baths
thoughtfully positioned throughout the home.
Step outside to your own private oasis—a screened lanai overlooking a serene Koi pond and
lush, tranquil views. This premium lot backs directly to the Westchase Land Management
Preserve, offering peace, privacy, and a rare natural backdrop.
Residents of Westchase enjoy resort-style amenities including two community pools, tennis
courts, playgrounds, walking and biking trails, and a vibrant calendar of community events.
Situated in the heart of Westchase, this home offers unbeatable convenience—just minutes to
Tampa International Airport, top-rated shopping, local restaurants and bars, and world
renowned Gulf beaches.
This is Florida living at its finest—don’t miss your chance to own this stunning home in one
of Tampa’s most desirable communities!
Listing courtesy of Jeffery Jones, MARK SPAIN REAL ESTATE