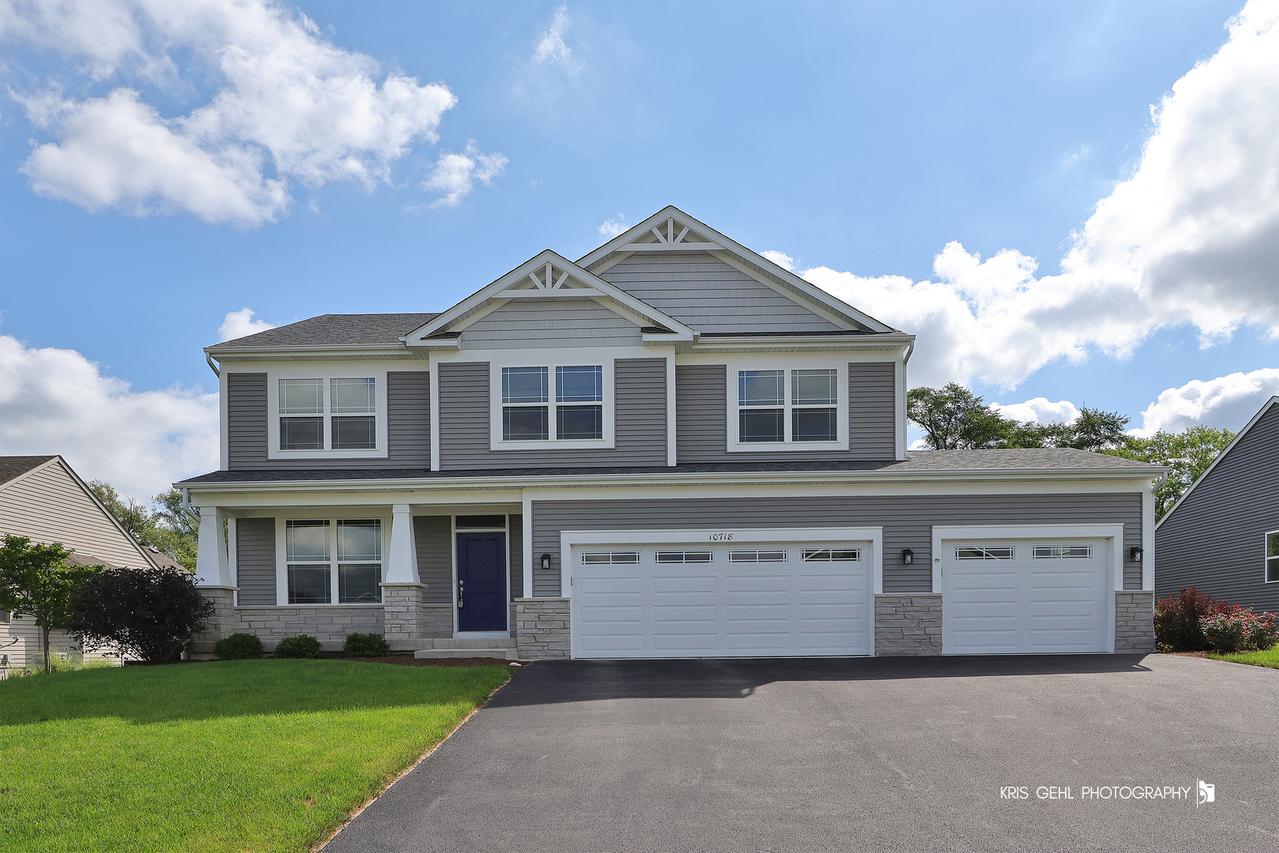
Photo 1 of 28
$499,999
| Beds |
Baths |
Sq. Ft. |
Taxes |
Built |
| 4 |
2.10 |
3,346 |
$9,593 |
2021 |
|
On the market:
149 days
|
View full details, photos, school info, and price history
Skip the wait and settle into this beautifully maintained 4-bedroom, 2.5-bath home located in the highly desirable Sunset Ridge neighborhood. Built with modern living in mind, this open-concept layout offers the perfect blend of function and style. Step into the spacious main level featuring a dedicated home office, a formal dining area, and a bright family room that flows seamlessly into the chef's kitchen. The kitchen is a standout with quartz countertops, a massive island, stainless steel appliances, ample cabinetry, and a double-door pantry-perfect for everyday living and entertaining. Upstairs, all four bedrooms are thoughtfully arranged around a convenient second-floor laundry room. The luxurious primary suite includes a large bedroom, dual closets with custom Wisconsin Closet organizers, and a spa-like bathroom with double sinks, a soaking tub, and a separate shower. Three additional spacious bedrooms share a full bath. The English basement offers bright natural light and is ready for your finishing touches, complete with a bathroom rough-in. Enjoy the outdoors from your custom tiered deck right off the kitchen-ideal for entertaining-with a built-in hot tub. The 3-car garage provides plenty of storage and room for all your toys. All of this in a top-rated school district, close to parks, trails, and all the amenities you need. Don't miss this opportunity-schedule your private showing today!
Listing courtesy of Kathie Allen, RE/MAX Plaza