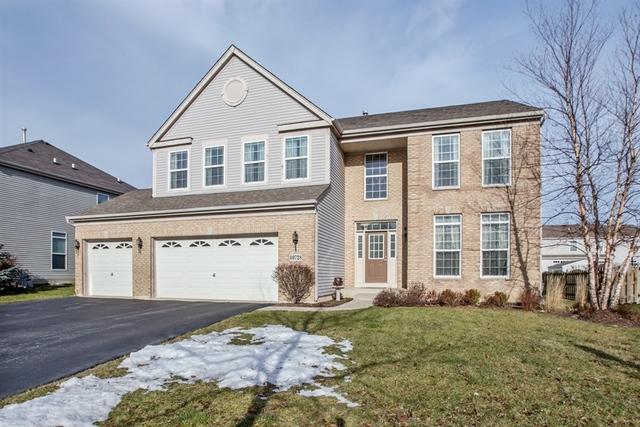
Photo 1 of 1
$312,000
Sold on 7/20/17
| Beds |
Baths |
Sq. Ft. |
Taxes |
Built |
| 4 |
2.10 |
3,352 |
$9,856.72 |
2005 |
|
On the market:
202 days
short-sale
|
View full details, photos, school info, and price history
A Beautiful Expanded Allegheny Home in Georgian Place subdivision. Drive up to the Brick Front with Three Car garage. This Four Bedroom Upstairs with Den/Office on the First Level and Two and a Half Baths offers Many Upgrades. Two Story Expanded Family Room with Cozy Fireplace. 9' Ceilings Throughout the first level with Hardwood Flooring. Expanded Gourmet Kitchen with 42" Cabinets,Walk-In Pantry, Eat-In Kitchen and Large Island for Seating. Mudroom Off the Garage. Dining Room has a Lovely Bay Window and Living Room is right off the Two Story Foyer. French Doors open to the Elegant Master Suite with Vaulted Ceilings and Large Walk in Closet. Master Bath has Double Comfort Height Sinks; Stand up Shower, and Soaker Tub with Chandelier. Second Floor Laundry Room with Sink. TONS of Closet space! Dual Balconies Overlook the Family Room and Foyer. Full Unfinished Basement for even more space. Brick Paver Patio to enjoy the Lovely Landscaping. Close to New Centegra Hospital.
Listing courtesy of Lisa Gagliano